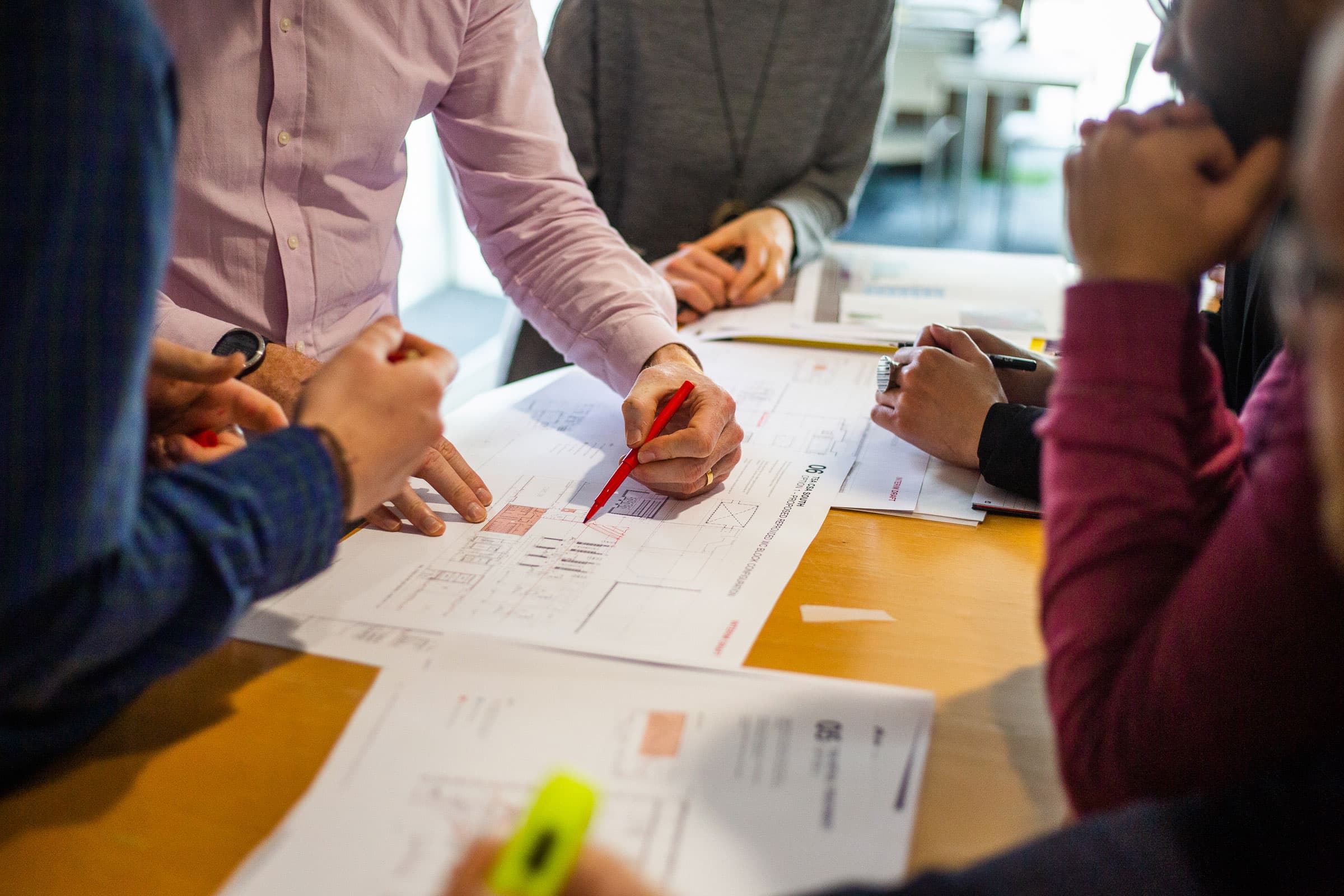A selection of further projects from our portfolio and cross-sector experience.
Our Projects
Our projects reflect our broad experience across all design stages and multiple sectors.
Our projects reflect our broad experience across all design stages and multiple sectors.


A selection of further projects from our portfolio and cross-sector experience.