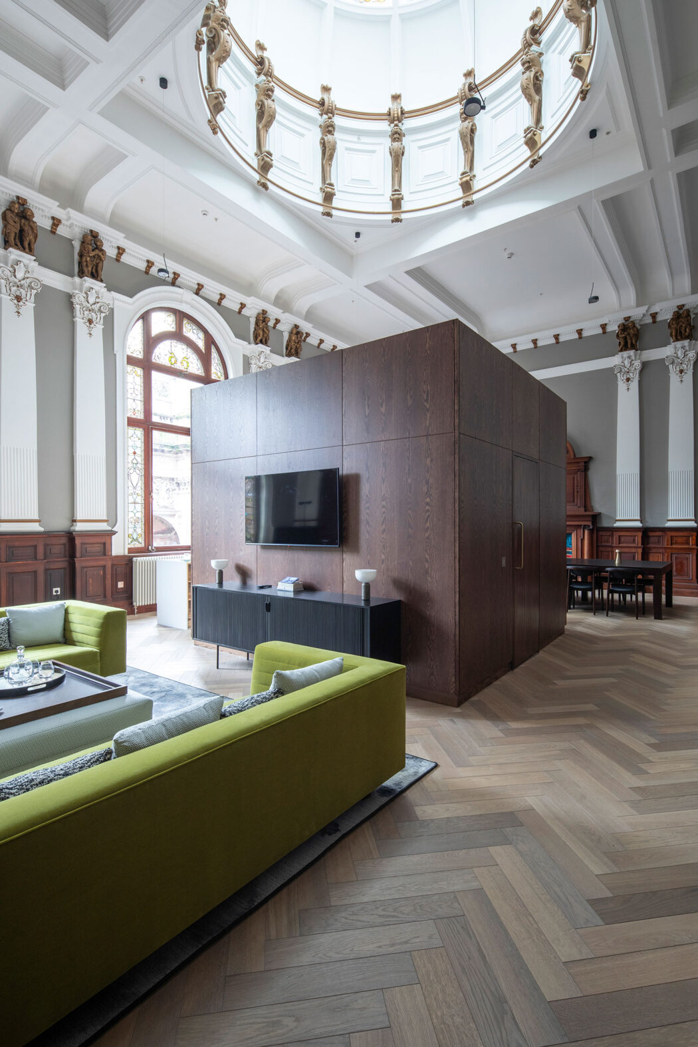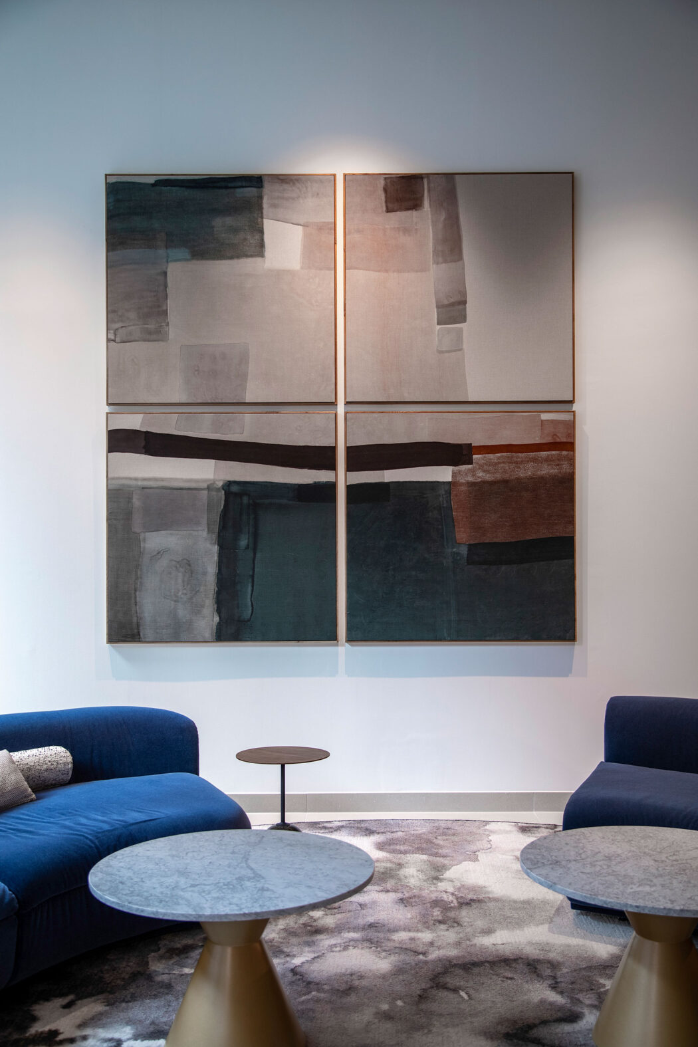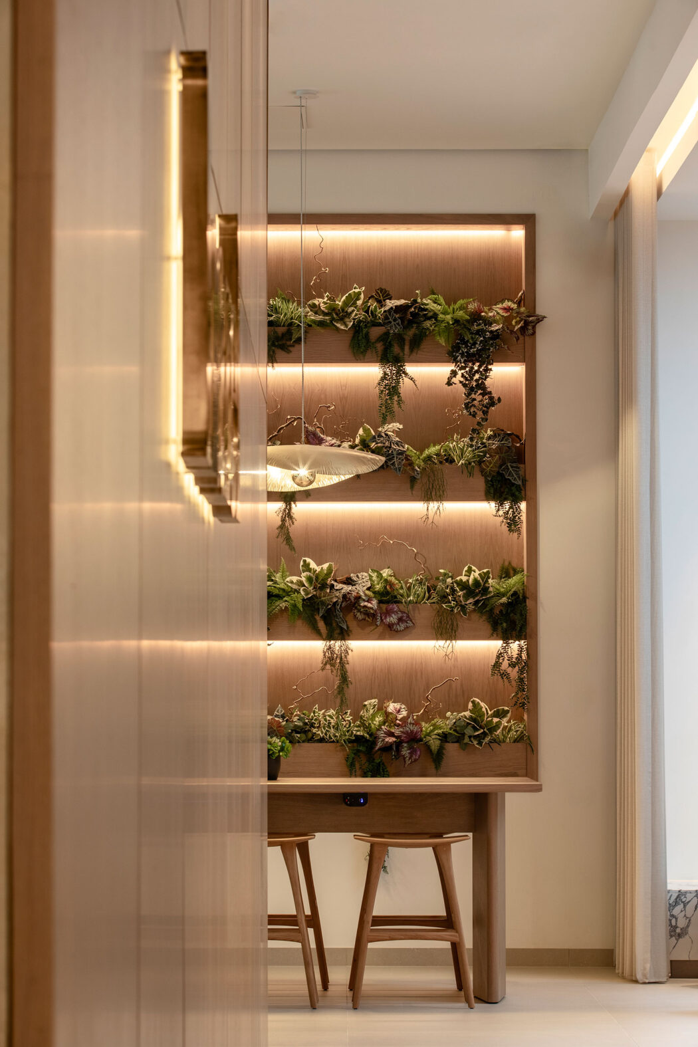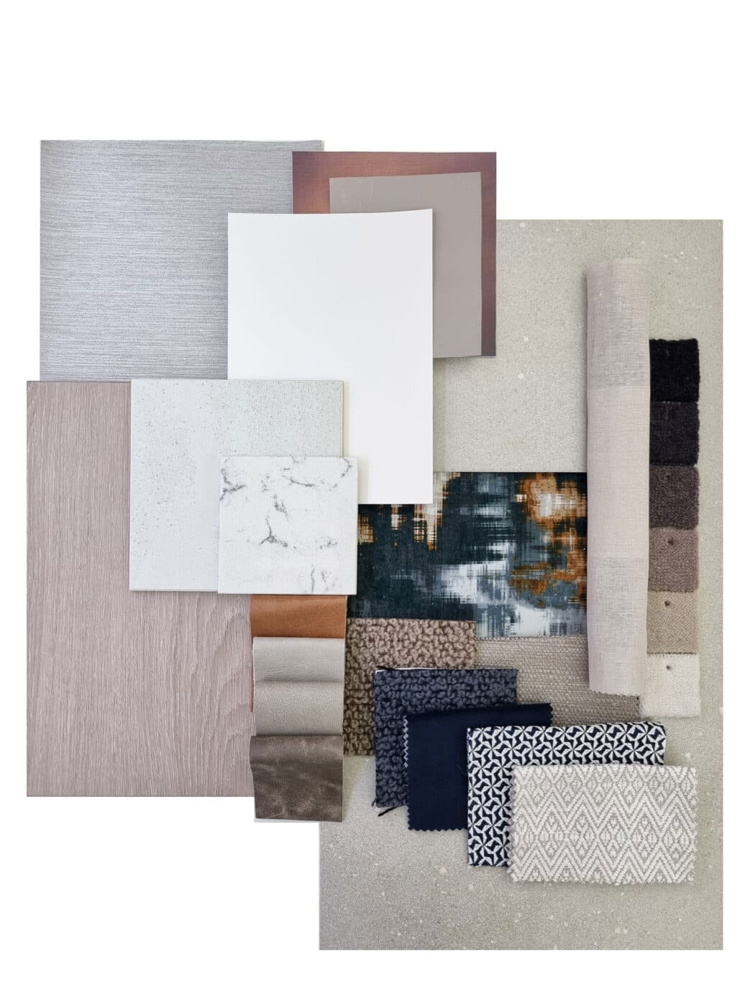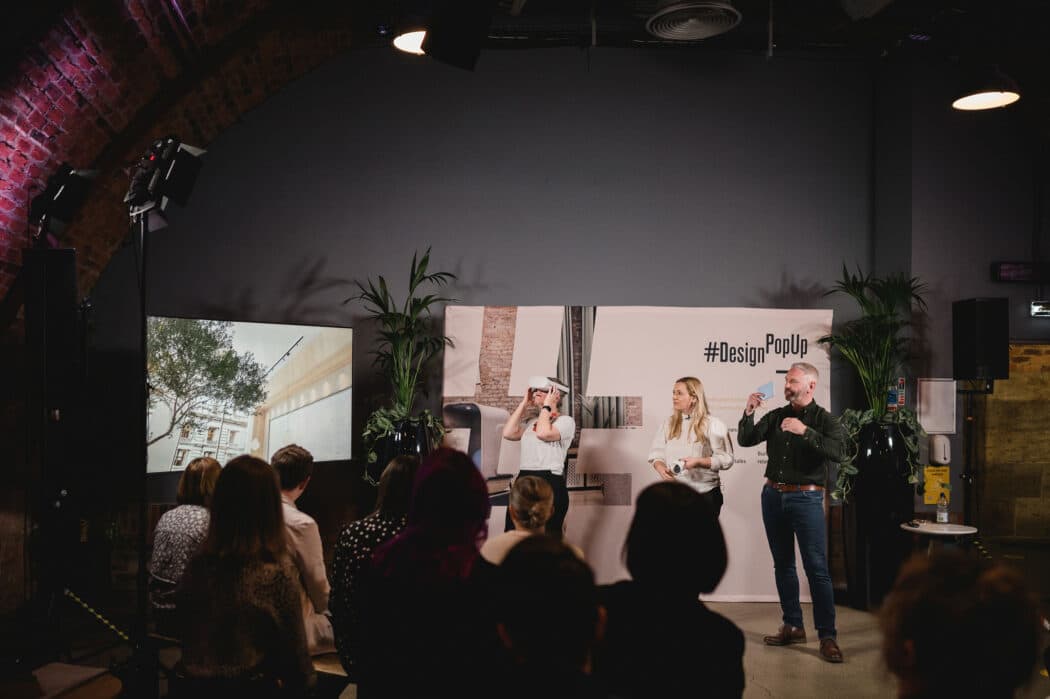Searching...
The Category A listed Parish Halls stands proudly on George Street, while the long-neglected John Street gap site is now populated with a newly constructed building, comprising of a reception area, bar and restaurant and new bedrooms on the upper floors.
3DReid was appointed to design the front of house areas within both buildings and transformed the interior of the historic Parish Halls to house meeting facilities, a gym, heritage suites and the new Liberty Suite penthouse with a view over the Glasgow City Chambers opposite.
The corner gap site that now houses the new build hotel, was once home to part of the Glasgow Mural Trail. Art and relevance were of the upmost importance for both hotel guests and the local community and artwork was procured from local artists.
The level 3 Liberty Suite was a gift to uncover, and it has been fully restored to its former glory. Feature timber panelling lines the walls, original fireplaces frame the room, hand painted golden cherubs depicting Glasgow trades adorn the ceiling, and it is enhanced by the beautiful period glass dome overhead.
The AC Marriott has a sense of its own identity and a strong relevance to the city which makes it extremely unique especially when paired with the historic building element. It has attracted many businesses to host events, private functions, and guests due to the overall experience it offers within the bustling city.
In the Parish Halls, original stained-glass windows and carved timber crest were uncovered depicting the legend of St Mungo, Glasgow’s Patron Saint who is remembered by the following poem:
“Here is the tree that never grew
Here is the bird that never flew
Here is the fish that never swam
Here is the bell that never rang”
We took great care to restore these historical pieces, and these formed the basis of much of the design. We have a hazel tree within the Hazel restaurant, bell, and bird lighting from Moooi and sculptural fish, these all symbolise the crest, and links the old and new buildings together.
Art and relevance were of the upmost importance for both hotel guests and the local community.
Artwork was procured from local artists and comprised of metal wire sculptures that symbolised “People Make Glasgow” and 3D plaster pieces that hint at the city’s grid layout. Large, framed fabrics are painted with natural paints and dyes, and local abstract photography lines the library area.
The AC Marriott is a destination for people to stay, relax, eat, work and celebrate within. Clientele varies from business guests, romantic weekends away, to a high-class venue for celebrities and performers while they are in the city.
Hazel restaurant has attracted much attention from non-resident dining, and the bar has quickly become a venue for locals to visit for a nighttime destination.
Our interiors team refined the finishes for the AC by Marriott Glasgow, both in terms of the built elements and the furniture packages.
As part of our design process, we made use of Virtual Reality, modelling each area of the front of house, all the furniture and applying all of the finishes so that this could be approved in a virtual environment vs building one off samples for sign off.
This was hugely successful in not only the design process, but also to show investors, operators and to use as a marketing tool.
“Our client wanted to create a luxury destination in the heart of Glasgow, that stayed true to the history of the location. We achieved this through meticulous restoration, selection of finishes and furnishings and close attention to detail.”
