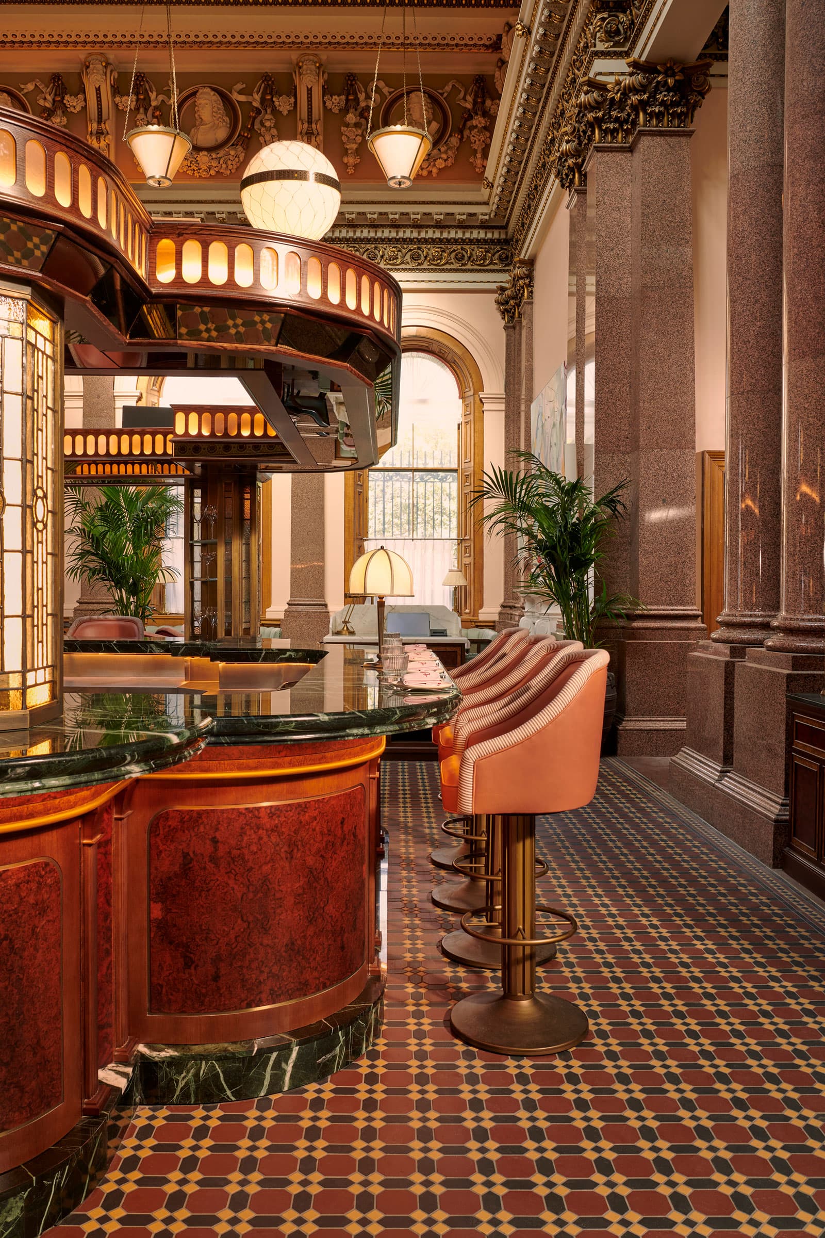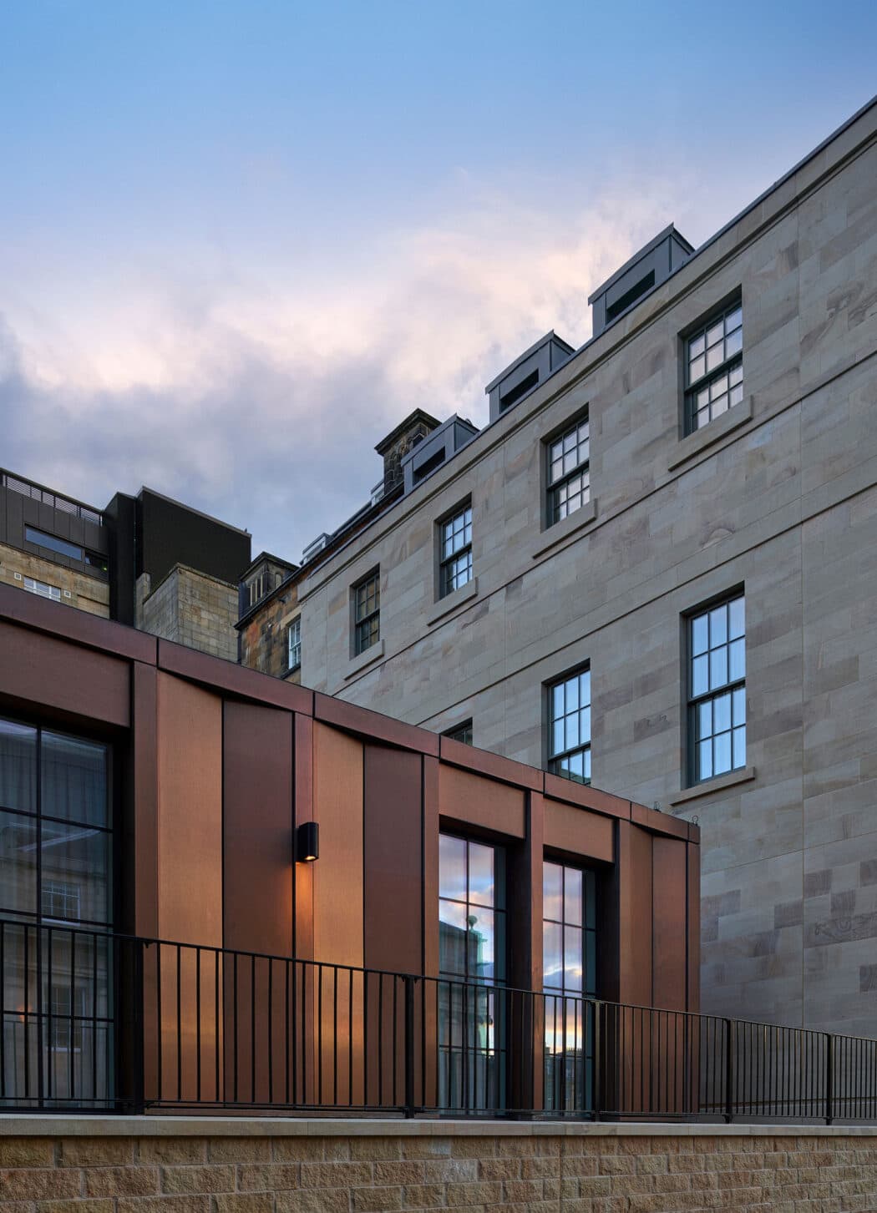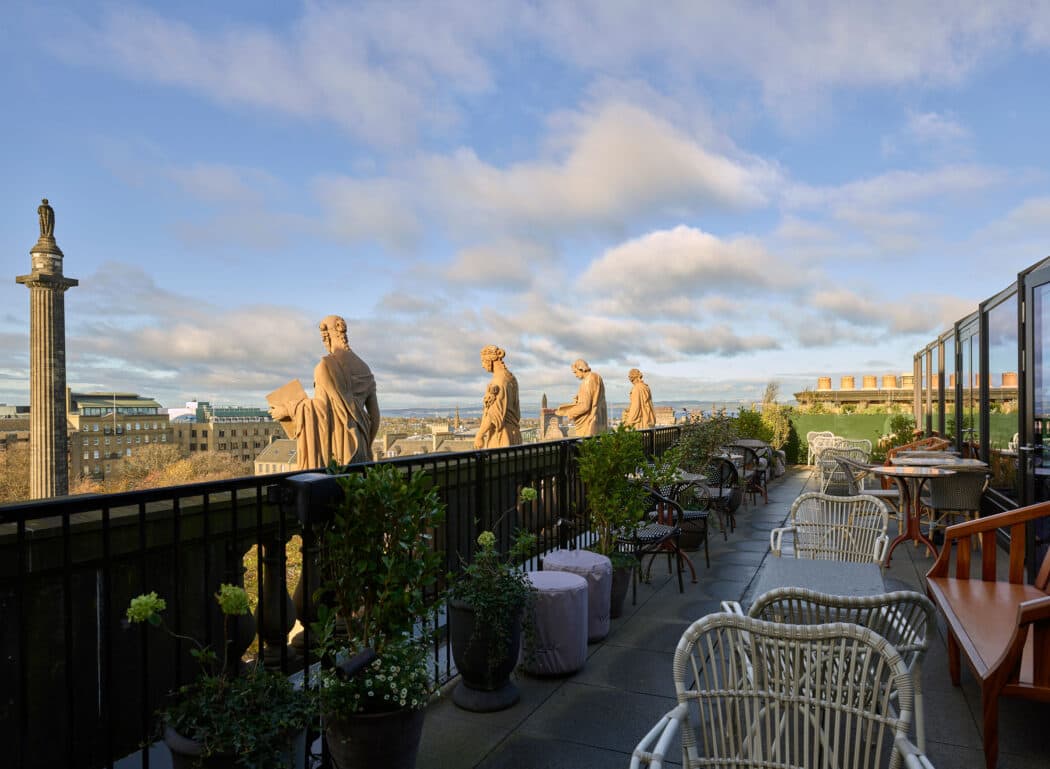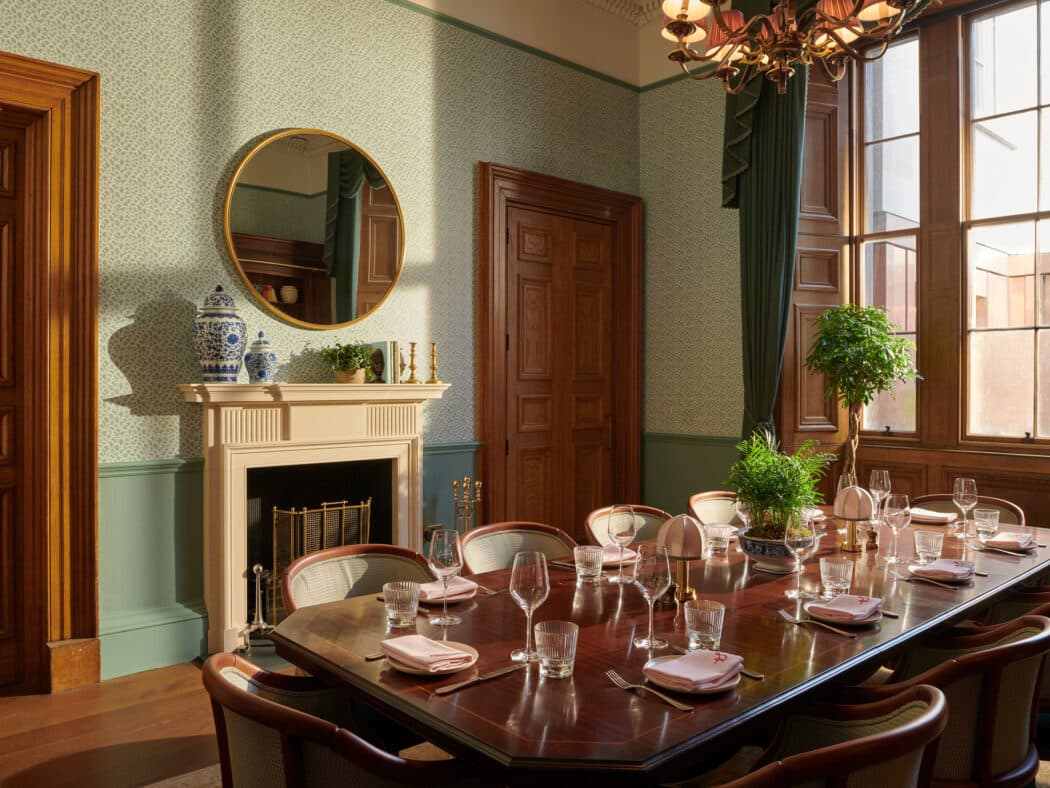Searching...
Gleneagles Townhouse is the culmination of a five year project to convert the former Bank of Scotland headquarters at 37-39 St Andrews Square into a hotel and private members club, including restaurants, bars and wellness facilities, as part of an expansion of the Gleneagles Hotel brand.
As Architect and Lead Consultant, 3DReid worked closely with the Client to preserve and restore these historic buildings and to secure a viable commercial offer which would ensure the long term success of the property as well as contribute positively to the area and to the city as a whole.
The project realises the sympathetic alteration, extension and refurbishment of two adjoining Category A listed buildings within the significant Georgian architectural character of Edinburgh’s New Town, a UNESCO World Heritage site.
The brief included the incorporation of 33 generous guest bedrooms within the reconfigured buildings, an all-day restaurant, member’s lounge, co-working spaces, a rooftop bar with private outdoor terrace and a basement gym and wellness suite. The incorporation of all of these spaces was critical to the Client’s aspirations for the property. There was minimal interference to the most highly significant historic features to ensure that the splendour and character of the original building was conserved and enhanced.
Externally the materials of the new build elements included Catcastle Buff sandstone, reclaimed West Highland slate from the original roof and a natural copper cladding panel which quickly weathers to take on a warm bronze patina.
The full height rear extension was derived as a contemporary interpretation of the original stone townhouse architecture mirroring the proportions and scale of the existing property to the north with a low level pavilion set behind a ‘garden wall’ incorporated to retain visibility of the original built forms behind.
The original building fabric was completely overhauled to repair the original stone façades and statues, the and slate roofs were completely stripped and reinstated with upgrades to the glazed rooflights including the etched, curved glass dome and the repair or replacement of the original single glazed timber sash and case windows.
The spaces are traditional in consideration of the period of the buildings and 3DReid coordinated with the Interior Designers to ensure the alterations were sympathetic and considerately integrated to maintain an authentic sense of proportion and grandeur throughout.
5-star luxury hospitality destination brings the Gleneagles experience to Edinburgh.
Luxury hotel and private members club. The first venture beyond the Perthshire hills for Gleneagles in its almost 100-year history.
Sympathetic alteration, extension and refurbishment of two adjoining historic buildings.

“We have an established strong relationship for the renovation of Gleneagles Hotel in Perthshire. 3DReid was the natural choice to bring our experience and provide a consistency in the development of this new location.”


