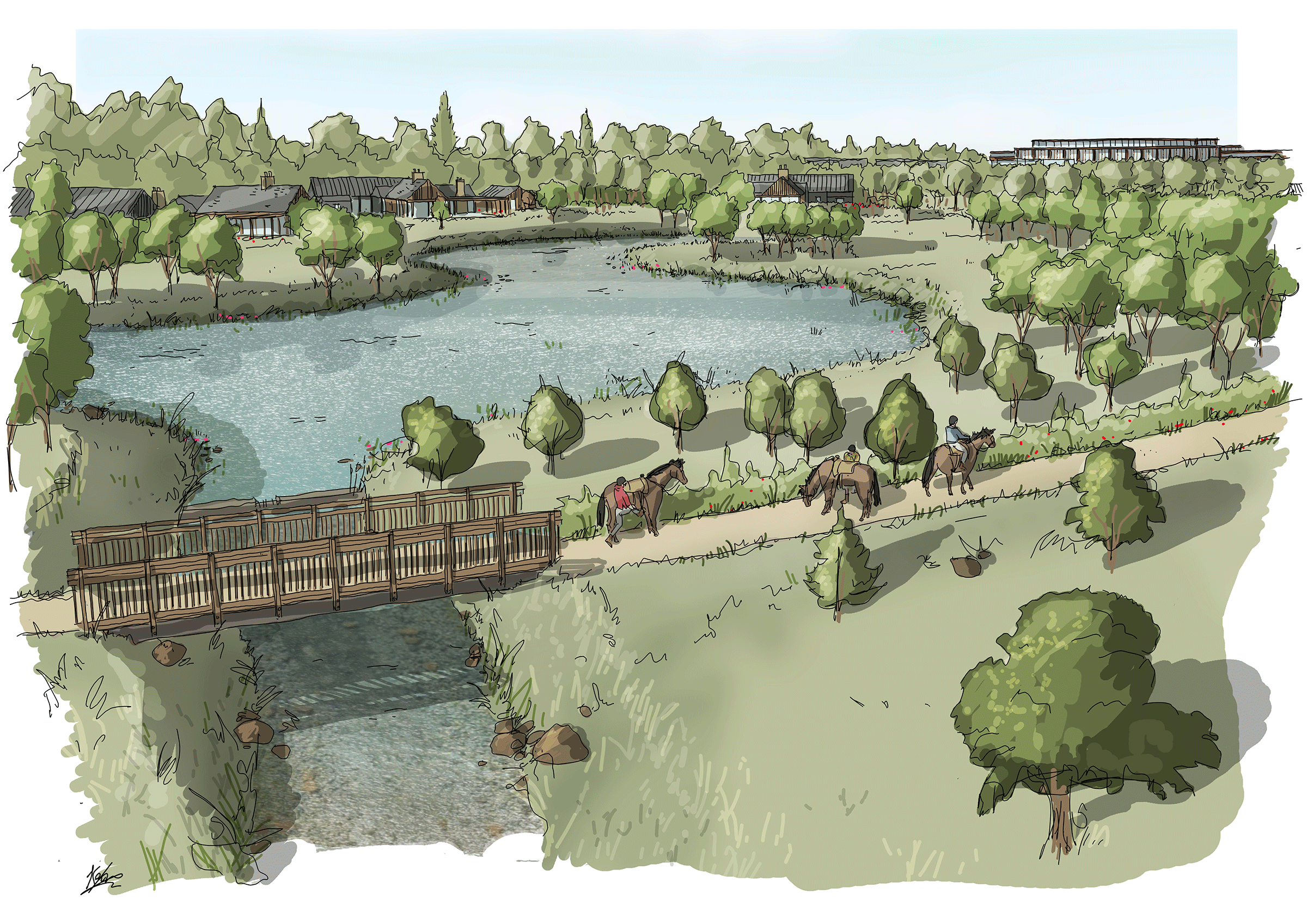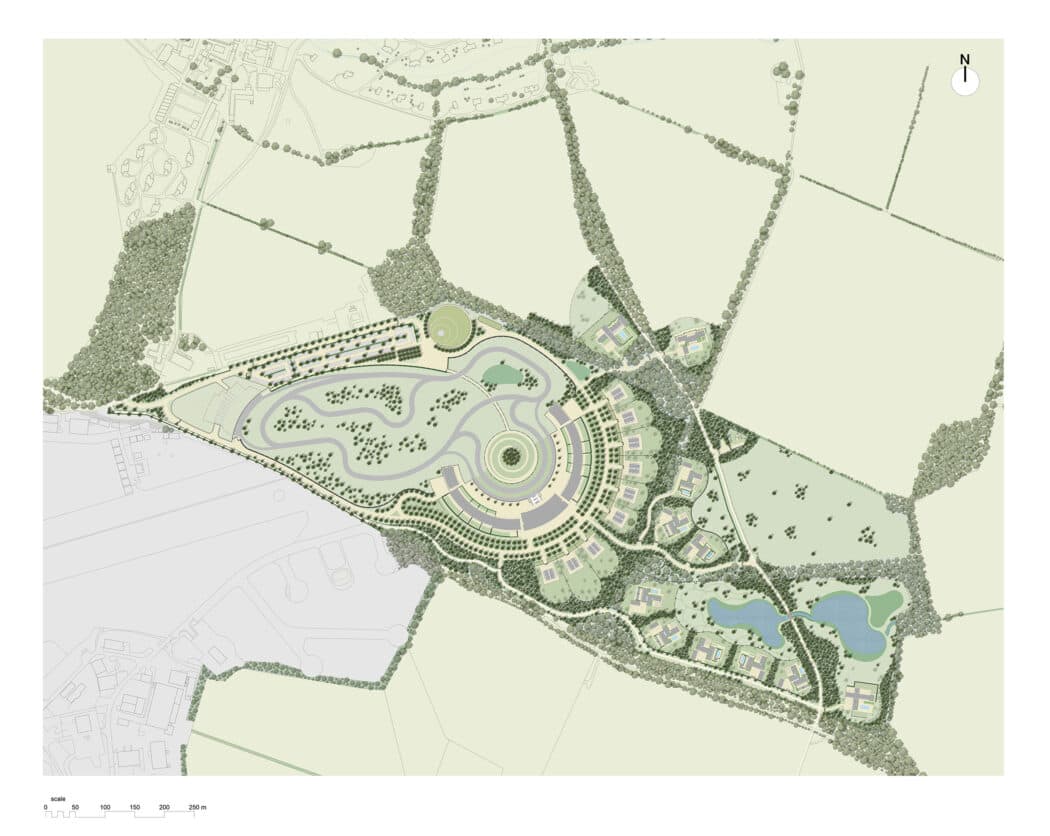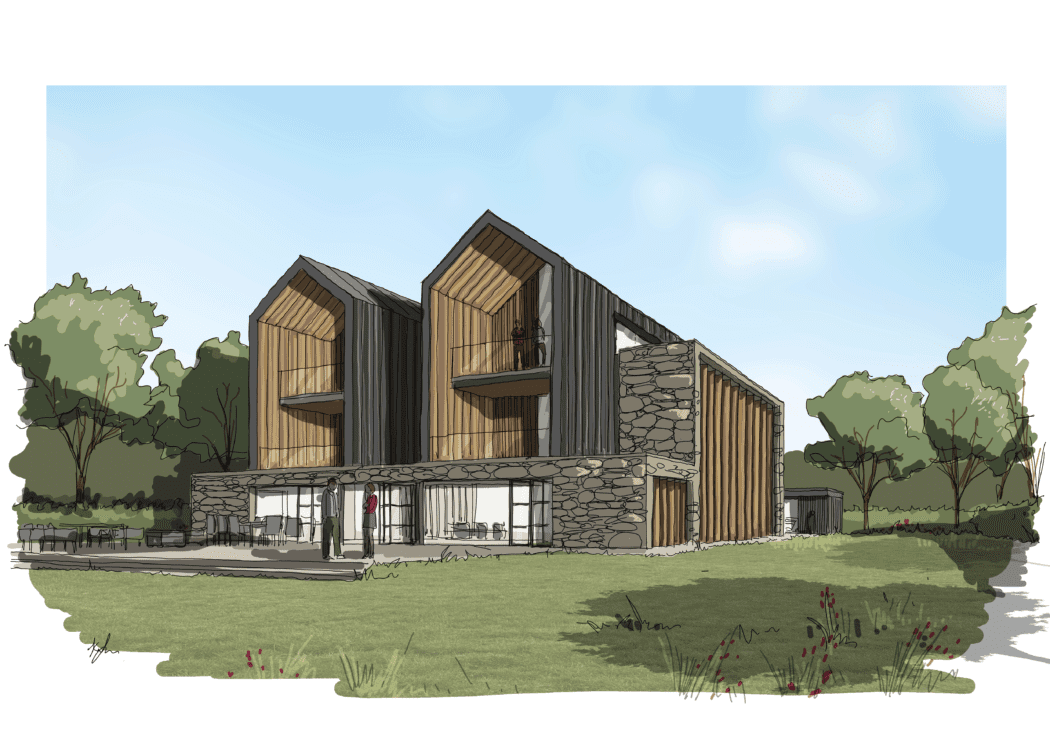Searching...
Situated in a 53ha site within the Great Tew Estate, the centrepiece of the project will be The Mullin Automotive Museum which will exhibit a core collection of cars and artefacts, with some of the most coveted and valuable vehicles from the Mullin Collection on display. The museum will also include public F&B spaces, a gift shop, a member’s club with hospitality and flexible events spaces. A basement ‘vault’ will provide safe and secure storage and exhibition space for individual members to display their own private classic car collection and a further Exhibition Building will provide a flexible space in which temporary exhibits will be hosted.
Ancillary to the exhibition spaces and car collection there will be an Automotive Workshop for the maintenance and repair of classic cars and an exercise track for testing and demonstration.
The first Mullin Automotive Museum was opened in California in 2010 to display some of the private car collection of businessman and philanthropist, Peter W. Mullin. The full collection of cars runs into several hundred and therefore they cannot all be exhibited at one time. The construction of this proposed new museum in West Oxfordshire will allow the collection to be shared more widely, with at least thirty vehicles on loan at any one time.
More information on Planning Application here: www.themullinproject.co.uk
All of the buildings will be set within a beautifully landscaped parkland with a public right of way through the heart of it. Designed to the highest standards by landscape architects Portus + Whitton, the proposals will include extensive tree planting and enhancement to both the landscape setting and local biodiversity through the use of wild and native species.
In addition to the museum the project will also include 56 holiday homes for private ownership with associated communal facilities for the residents use only. The centrepiece building will contain 20 residential homes and 16 residential apartments, with 8 detached villas arranged around the central boulevard.
A further 12 detached homes will be located individually or in small clusters across the remaining landscape and will be sold as self-build for prospective owners.
Site within the Great Tew Estate in the West Oxfordshire countryside.
Mix of members guest rooms, holiday apartments and large detached holiday homes.
Overall area of buildable development approved as part of the planning application.

“The Mullin Automotive Museum will be an automotive experience that combines the spirit and the history of the British people’s love for the motorcar with their passion for the beauty of the English countryside, in a one-of-a-kind museum.”

