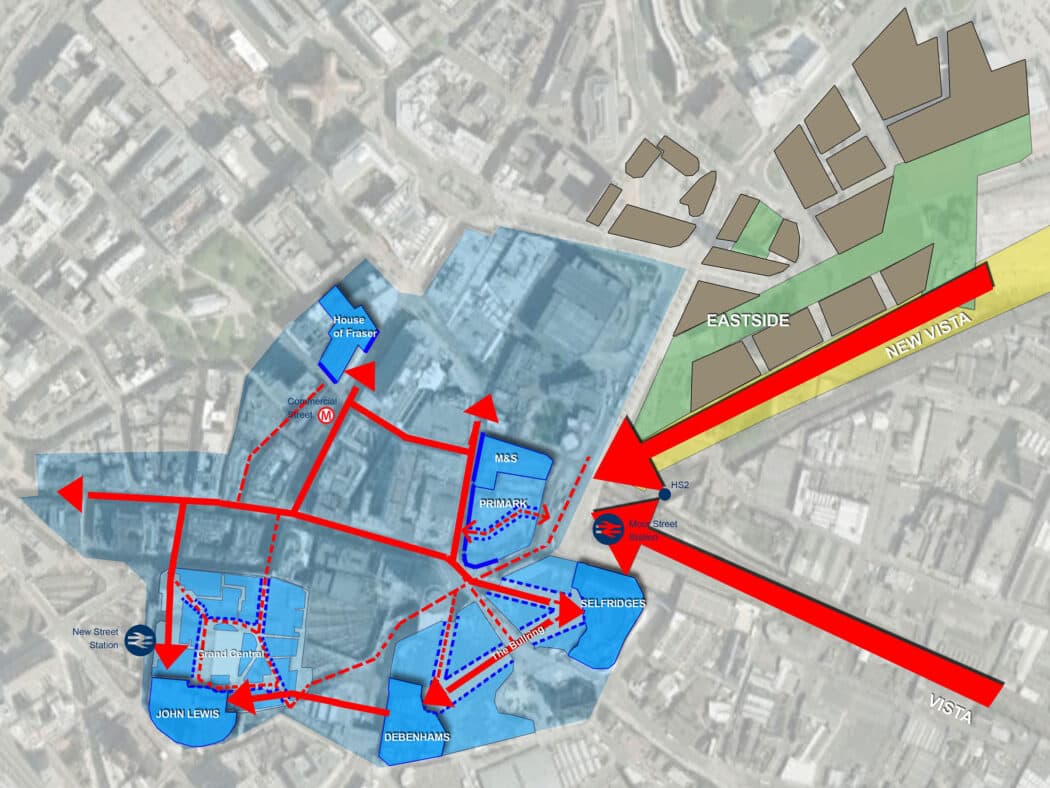Searching...
When 3DReid was appointed to transform the Pavilions into Primark’s largest flagship store to date, the ageing shopping centre was earmarked for demolition to make way for a new pedestrian link connecting the proposed HS2 terminus to Birmingham City Centre.
3DReid’s proposal for Primark re-configures the Pavilions (an existing inward-facing centre) and transforms it into a more permeable city block, incorporating a central pedestrian route which builds on the existing network of Victorian retail arcades which criss-cross Birmingham City Centre. Following a positive dialogue with the planners, Primark committed to major investment in the development: re-configuring the existing structure to rationalise existing floor levels and create more accessible retail areas with two top-lit atria to animate the journey from Moor Street to High Street.
The building is over-clad with illuminated mesh facades, and while the proposal provides a distinctive and coherent identity, the High Street facade is broken down into a sequence of facets which address oblique views along the street, while the geometry of the Moor Street facade has been shaped in response to long-range vistas to the city centre. Illuminated ETFE panels above both entrances signal a direct route through the store flanked by active frontages to activate the street.
3DReid’s planning application illustrated future improvements to the existing pedestrian route from Station Square to the Rotunda which has since been adopted by the city as part of a programme of improvements to connectivity that will be implemented in conjunction with the arrival of HS2. Primark’s new flagship store represents a major investment in Birmingham City Centre and a commitment to the future of one of Britain’s major retail centres.
3DReid designed and delivered Primark’s flagship stores on prominent sites in Birmingham, Newcastle, Kingston, Edinburgh and Fort Kinnaird. We analysed the existing tired and failing retail spaces of each site and developed a strategy to breathe new life into each location.
The Pavilions has been opened up to activate proposed public realm + connect new Primary Walking Routes.
“We are extremely proud of this project, it’s been 3 years in the making, the result is a real credit to all involved.”
