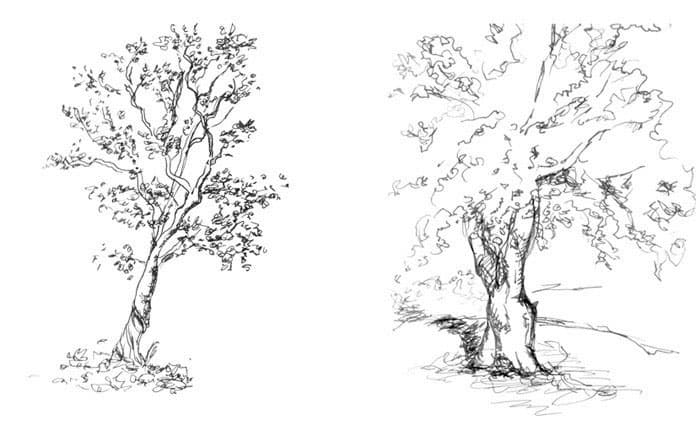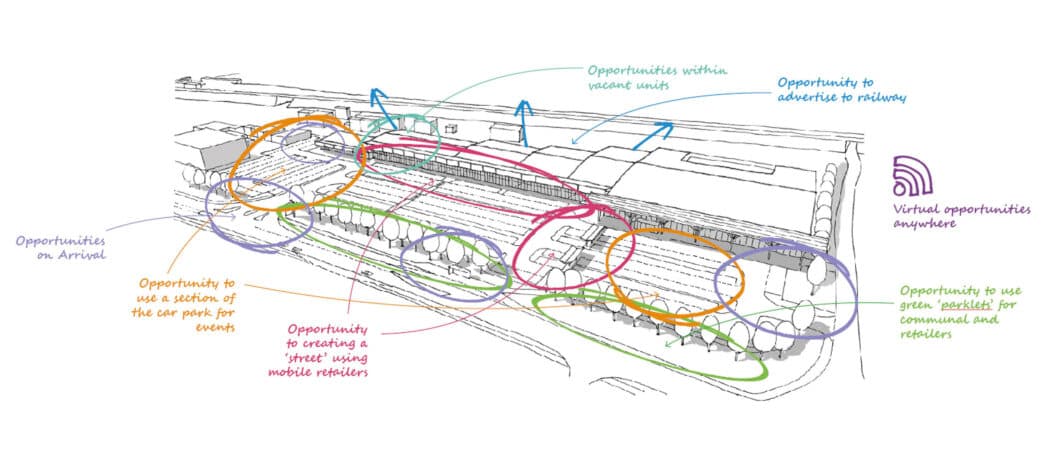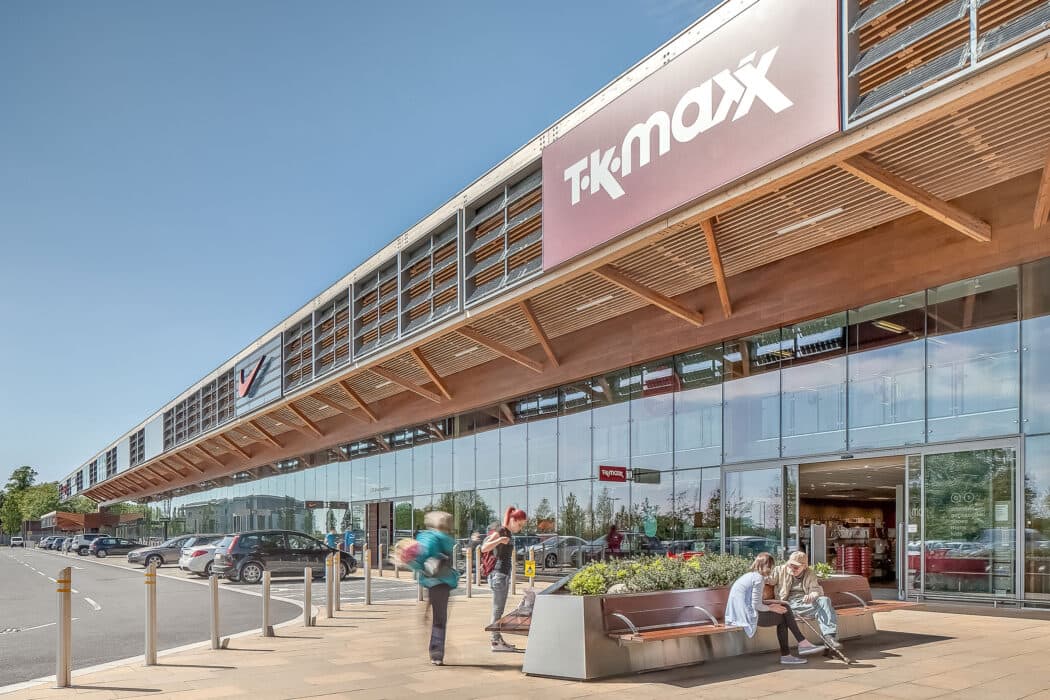Searching...
This exemplar retail destination focused on a high quality and sensitive scheme adopting a sustainable material and structural strategy. The Bishops Centre structure utilised glulam timber in a form inspired by the areas tulip trees. The timber over cladding reduced the visual appearance of the development into the surrounding greenbelt.
The projects holistic approach to sustainability pioneered the Be Lean, Be Clean, Be Green approach which is now standard practice achieving a BREEAM ‘Excellent’ rating.
In addition to renewable construction materials, the thermal envelope of the scheme reduced the overall energy demand with fixed solar shading, north lights and wind catchers replacing artificial lighting and air handling plants. The project also adopted a range of renewable measures including rainwater harvesting and photovoltaics panels on the roof and façade.
The buildings are located to reduce the visual impact on the green belt, ensuring the service yards are kept out of view facing the railway and pedestrian path linking the residential homes with Taplow mainline train station.
A robust landscape strategy was developed to create a buffer of indigenous trees and plants that complement the architectural design of the scheme and increasing bio-diversity.
The design of the structural canopies is a direct response to the local Tulip trees (Liriodendron tulipifera) at Talpow House. The canopies reflect the abstract form of trees, their branches being the struts that support the roof and being constructed in timber the landscaping is reflected in the built form of the units.
Throughout the design process the project was conscious of creating a place for creating valuable, long term relationships with repeat customer. The design future-proofed opportunities for event spaces, creating “street” with mobile retailers and area for rest and socialising.
3DReid worked with Landsec to design and deliver highly sustainable, attractive lettable units to prime retail tenants requiring flexibility, in size, layout and use, as shopping patterns change.
“We successfully collaborated with the client and individual retailers to realise the high quality adaptable environment which achieved the commercial and sustainable aims of the project; the timber frame is expressed both external and internally with natural light is used extensively.”


