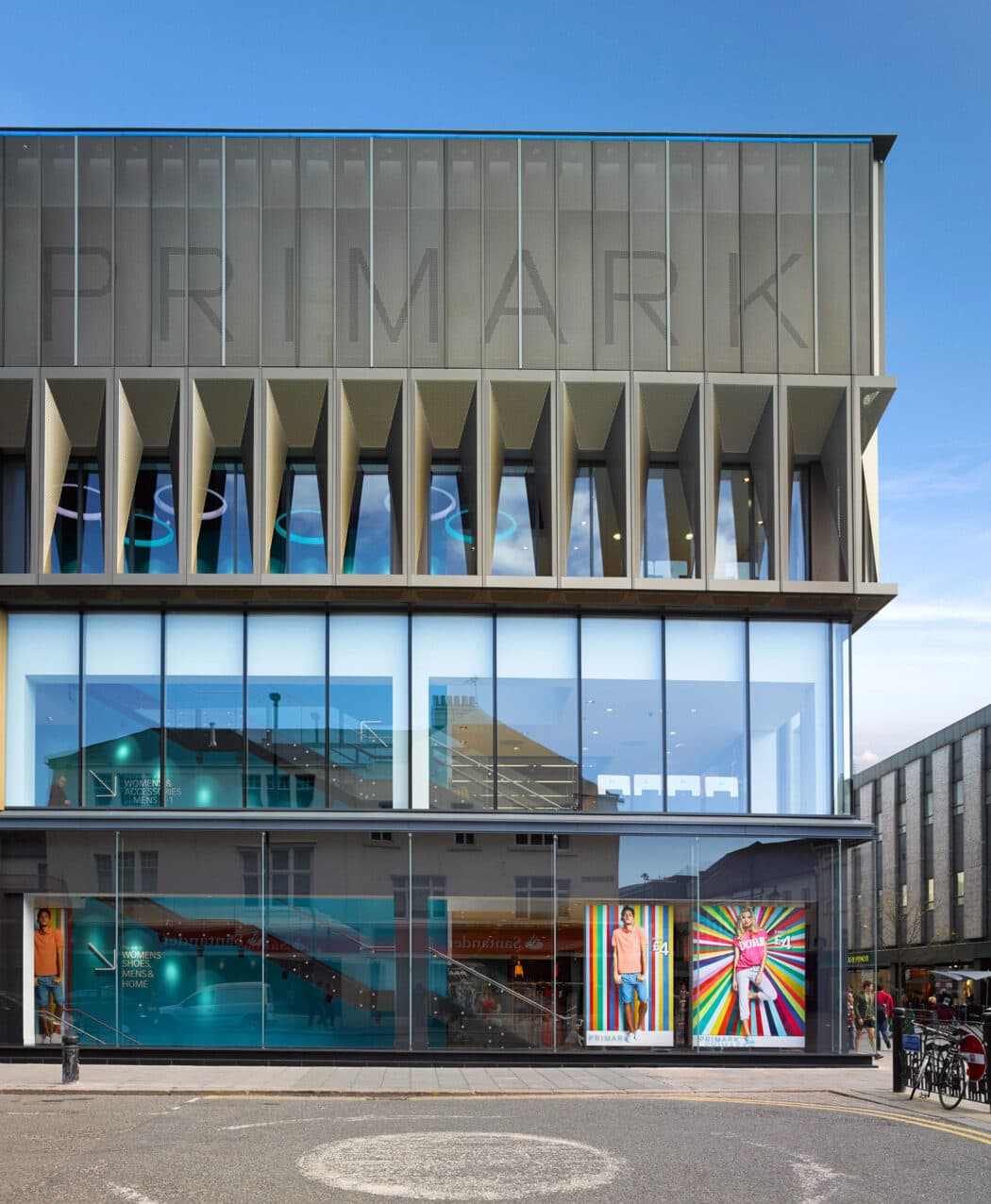Searching...
The design re-models an imposing 4-5 storey reinforced concrete structure constructed for C&A Modes & British Home Stores in 1974, by opening up the building envelope to promote active frontages at street level to both principal elevations.
We upgraded the external fabric of the building and improved its thermal performance. The building was overlaid with a veil to integrate the Primark brand with the architecture. It engages with the scale of the surrounding streetscape. It establishes a distinctive new identity when approaching from key directions within the city.
The city centre flagship store complements other retail anchors within Eldon Square and drives footfall along Northumberland Street helping to maintain its position as one of the busiest retail thoroughfares in the UK. The increased footfall prompted investment as well as encouraging a more diverse mix of retail and commercial activities in existing smaller scale properties to the North.
3DReid has designed and delivered Primark’s flagship stores on prominent sites in Birmingham, Kingston, Edinburgh and Fort Kinnaird. We analysed the existing tired and failing retail spaces of each site and developed a strategy to breathe new life into each location.
Accommodation is re-configured within the existing massing envelope to suit the needs of a single retailer. An enlarged store permits improved planning efficiencies and the design maximises the sales areas in terms of quantity and quality of display with rationalised staff accommodation, stock movement and deliveries. The design delivers a 50% uplift in sales area for only a 10% increase in total Gross Floor area.
“Primark described our proposal as one of their most exciting developments in the UK.”
