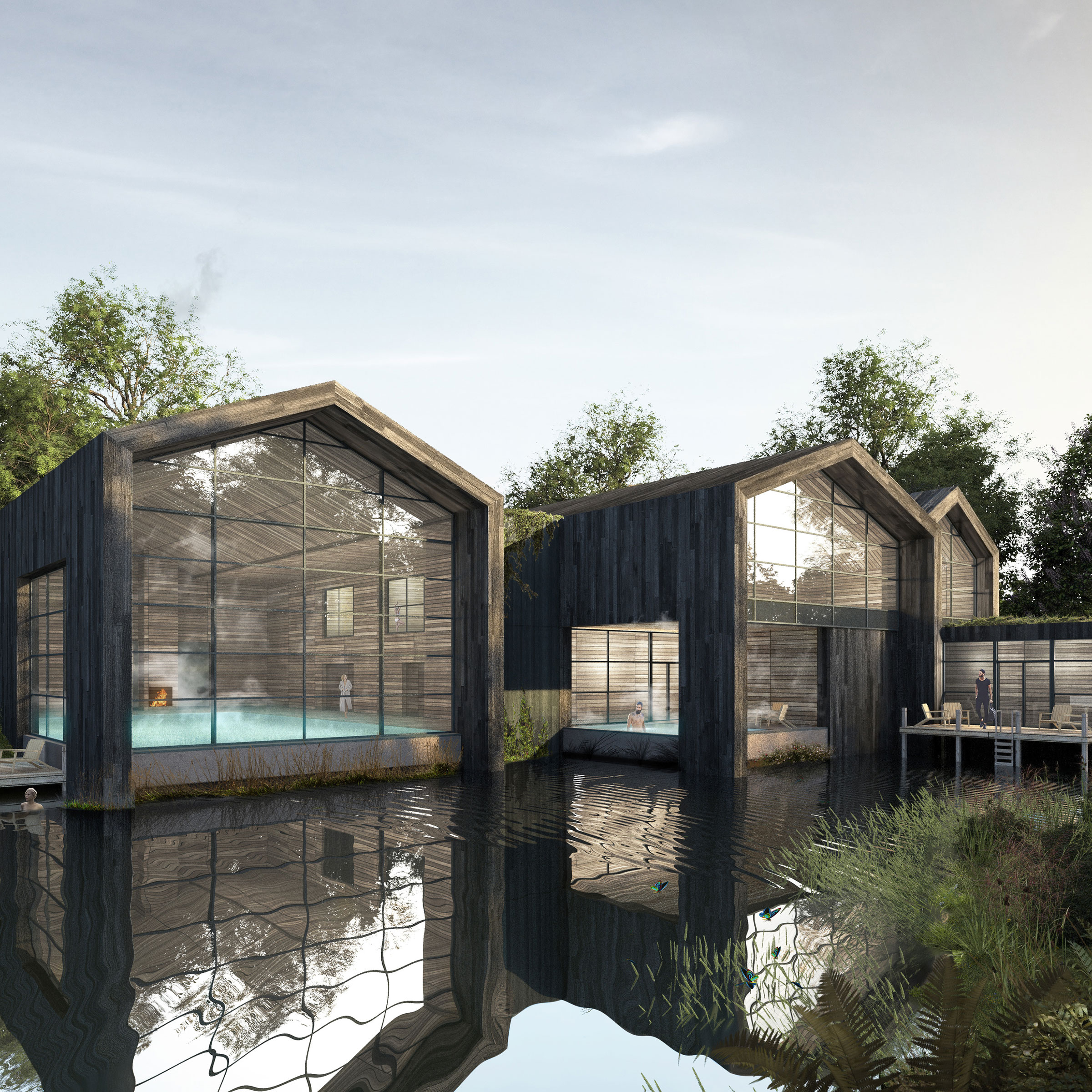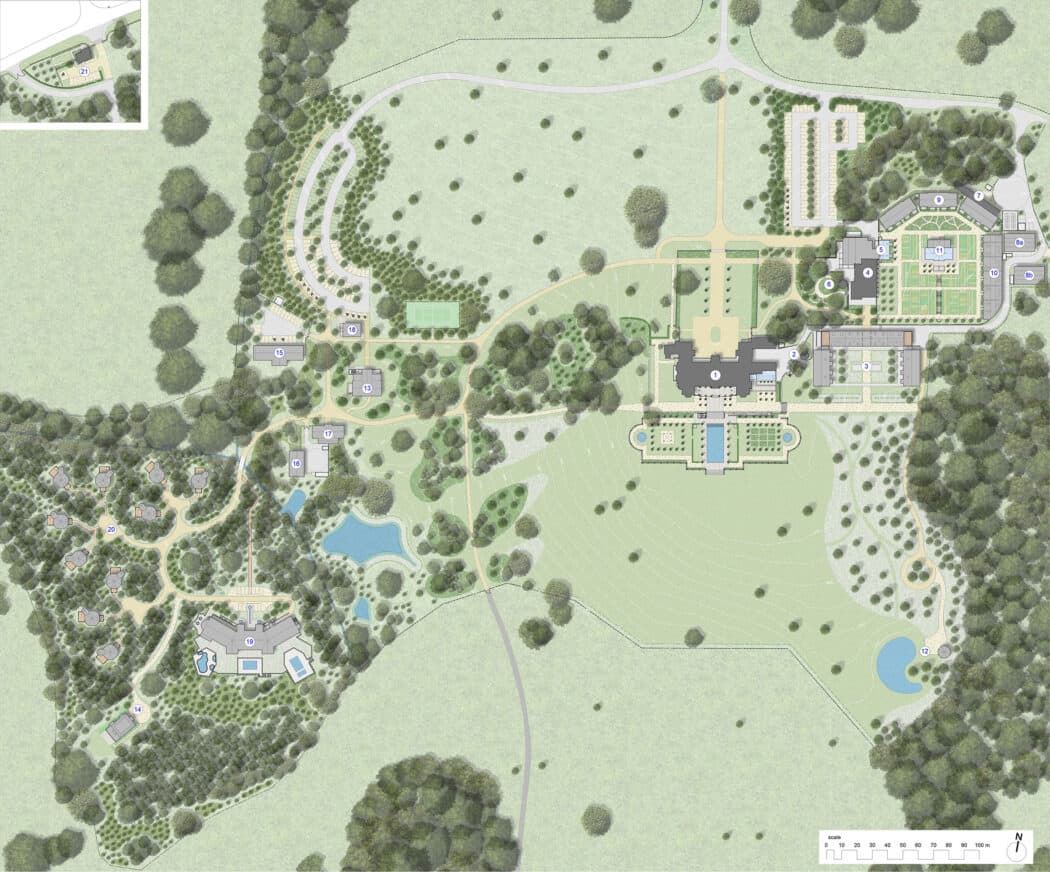Searching...
The proposed development is nestled within the picturesque Eynsham registered park and gardens, and our design team spent two years engaging in extensive pre-application discussions with the West Oxfordshire District Council and Historic England. The primary goal of these discussions was to sensitively integrate the design proposals into the existing landscape, preserving views and historic assets.
To achieve this goal, our team meticulously crafted a masterplan that balances the restoration of lost historic features with modern-day luxury and practicality through workshops and optioneering sessions with key stakeholders. The result is a thoughtfully designed masterplan that revitalises this Grade II property while enhancing the surrounding landscape. Throughout the project, our team remained committed to preserving the rich heritage of Eynsham Hall and its surrounding gardens, as the complex masterplan required great sensitivity.
Our proposed development takes into consideration key views, ensuring that the restoration and enhancement of this property is carried out in harmony with its natural surroundings. The project includes the restoration of a listed gatehouse, events buildings, new-build hotel bedrooms, retail & f&b offers, a world-class spa facility, and the restoration of Eynsham Hall.
1 – A-Frame Lodges
2 – Treehouses
3 – Spa, Gym & Pool
4 – Staff Accommodation
5 – 4 Bed Cottage (Swiss)
6 – Concierge & Washhouse
7 – Seasonal Luxury Camping
8 – Kids Crèche
9 – Main Hall
10 – Stable Courtyard
11 – Walled Garden Accommodation
12 – Events Building & PDR
13 – BOH Storage
luxury leisure resort development in West Oxfordshire.
mix of hotel bedrooms, cottages, lodges and treehouses.
Overall area of buildable development approved as part of the planning application.

