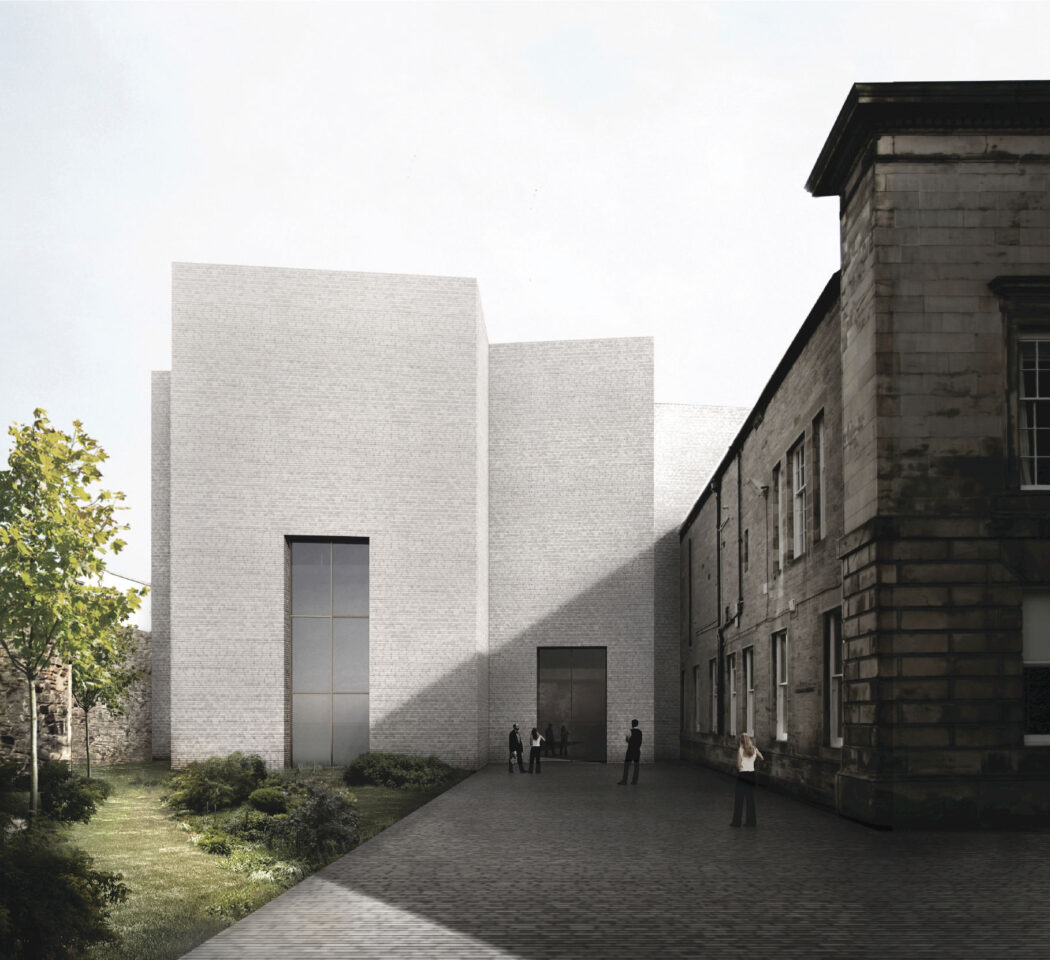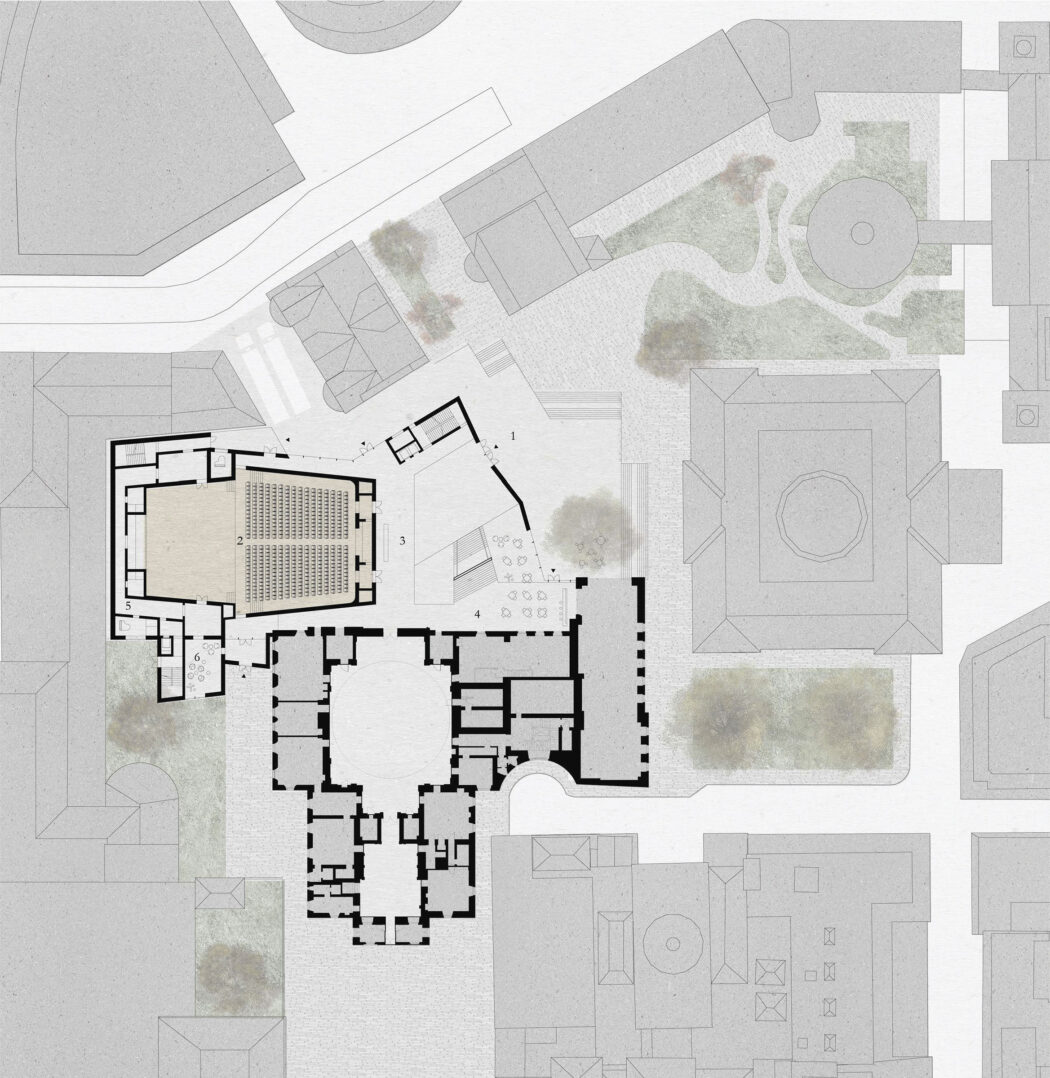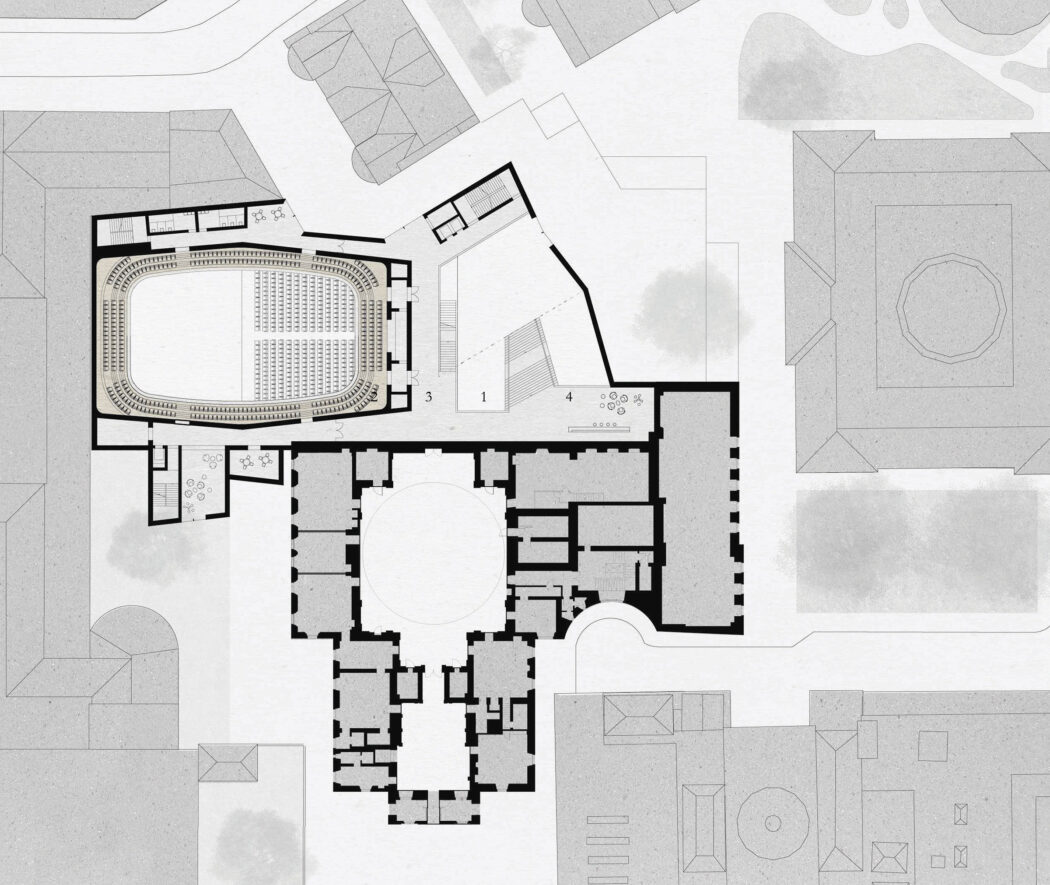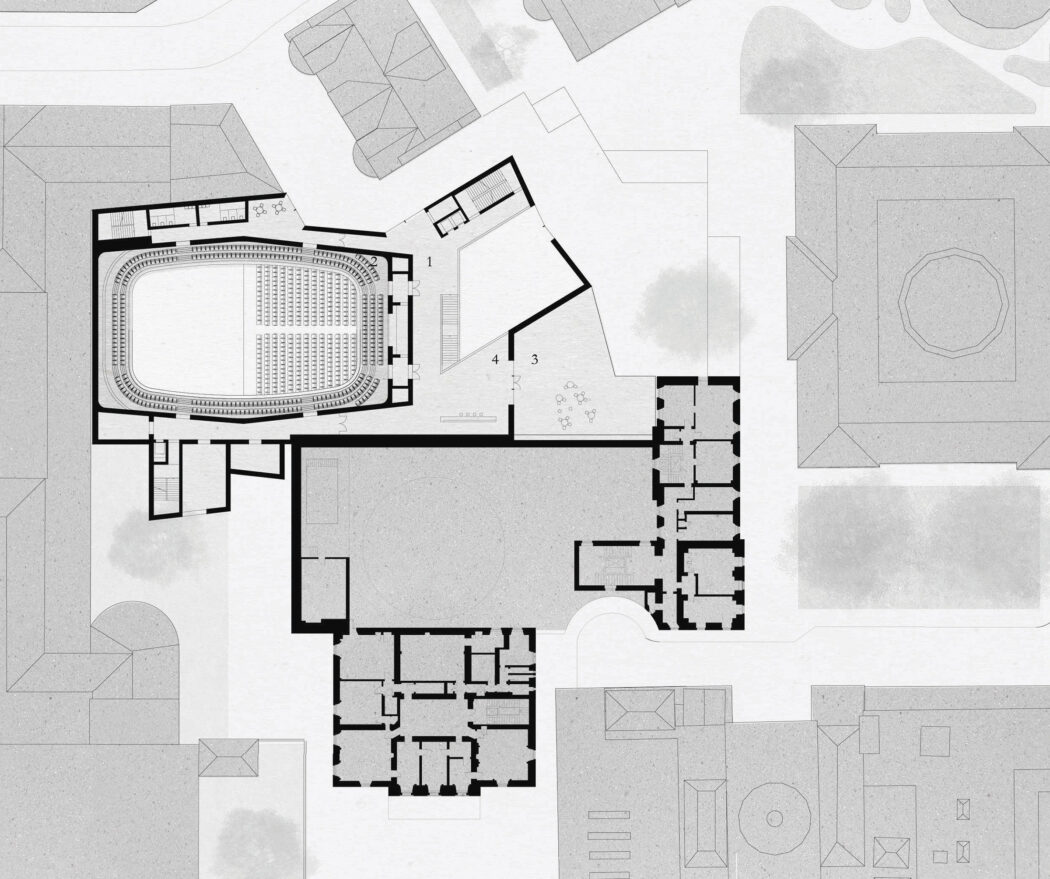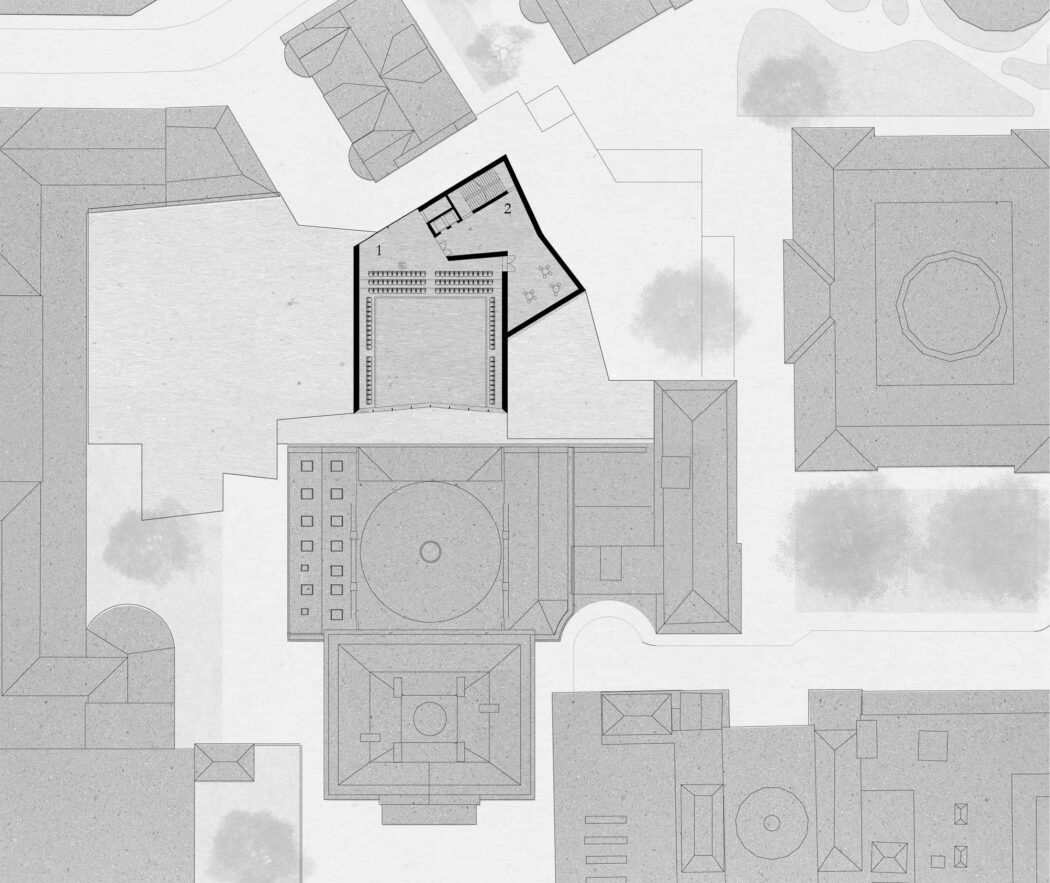Searching...
3DReid, in collaboration with Barozzi Veiga, was shortlisted in the international competition to design a purpose-built performance venue, and base for the Scottish Chamber Orchestra, in Edinburgh.
Working within extremely tight constraints the scheme is founded upon the principle of the formation of a flow of space, between inside and out, creating an exciting journey through the building, culminating in a spectacular rehearsal room/multi-propose space, situated on the top floor, with expansive views, across the city.
Throughout, careful consideration was given to visitor movement, ensuring that all are offered an engaging experience in whatever capacity they are using the building, whether simply enjoying the foyer-based café or taking in a performance or event. Separation is also maintained between back of house spaces and performer access and that of the general public, with no overlap between the two.
Replacing a 1970s office block, connected to the historic Category A listed Dundas House, Registered Office of the Royal Bank of Scotland, our proposals sought to create a scheme that repaired the disjointed urban fabric of this part of the city, knitting the new building into the historic grain that is present within the immediate area, known as the Registers and responding to the emergent St James Centre development.
The proposed concert hall forms and new connection into Dundas House, facilitating the use of the magnificent domed area within as an extended Foyer and Event Space, in the future.
Foyer, Concert Hall
Foyer and First Balcony
Foyer and Second Balcony
Rehearsal room balcony
