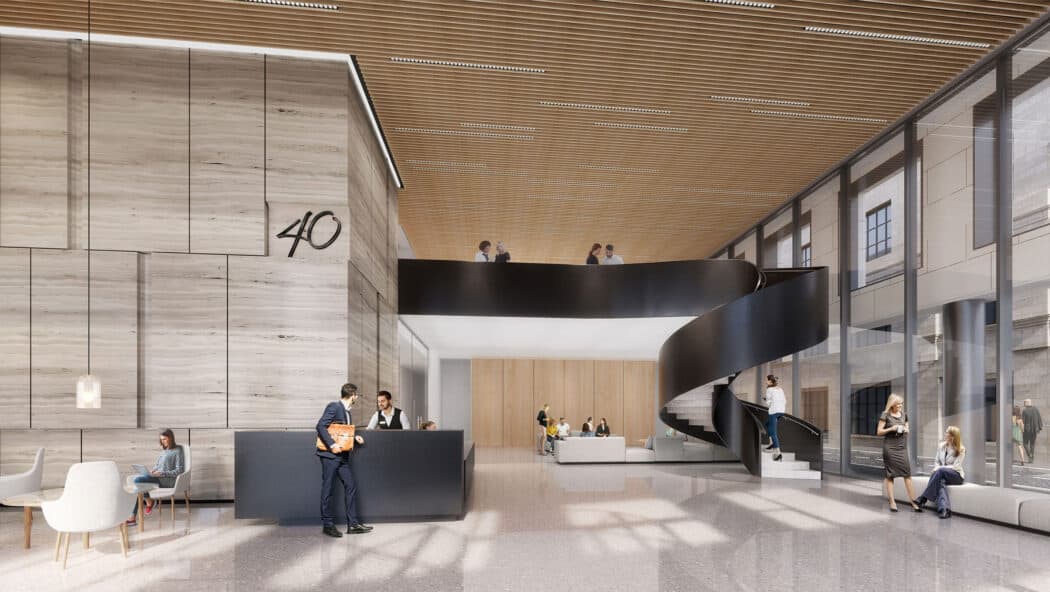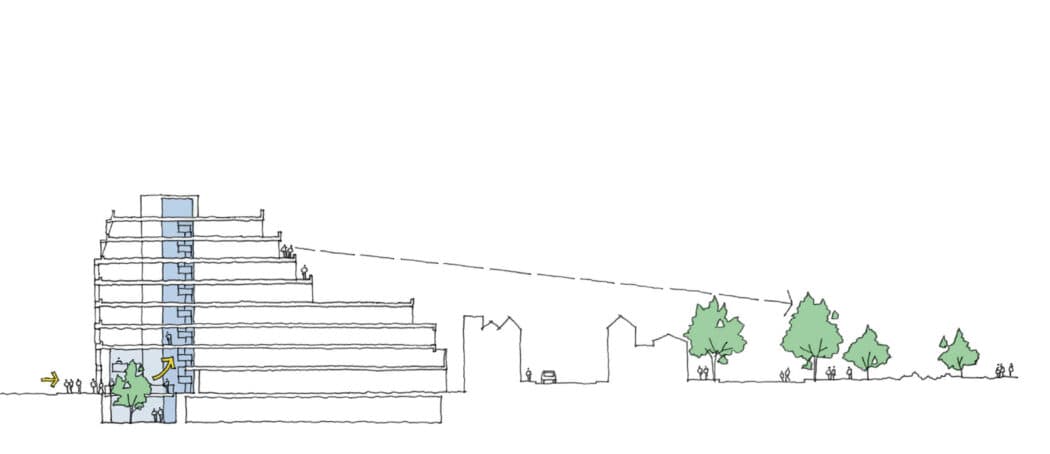Searching...
The initial challenge was to combine two separate buildings with differing floor levels into one whilst at the same time strictly conforming to a consented planning envelope and façade treatment as well as maximising the potential net lettable space.
We have enhanced the quality of the floorspace in the lower levels by incorporating lightwells and rooflights where possible as well as landscaped terraces connected to the office space which offer views of St James’s Park and Westminster.
The building is targeting a BREEAM ‘Excellent’ rating, Wired Score ‘Platinum’ rating and Well ‘Platinum’ Certification.
The reception lobby and common areas have been designed using a palette of natural materials like travertine stone and oak timber. The result an elegant interior space with high quality materials.
Visual connectivity to Saint James Park was a key design driver. This also informed a palette of natural materials used in the interiors of the building.

