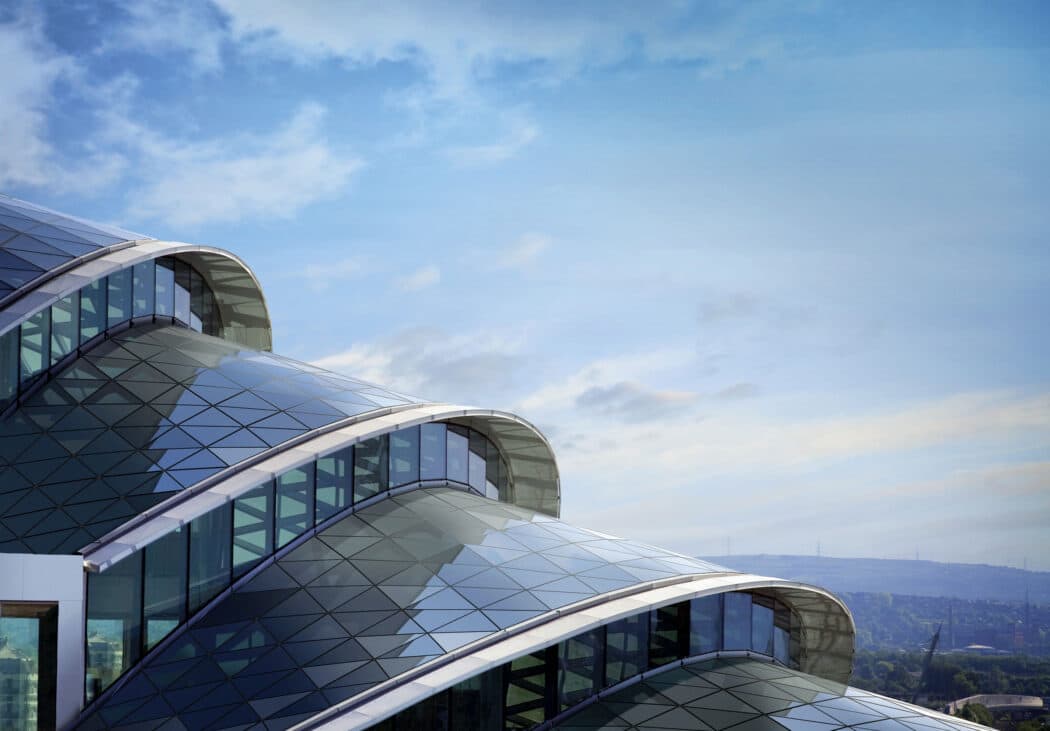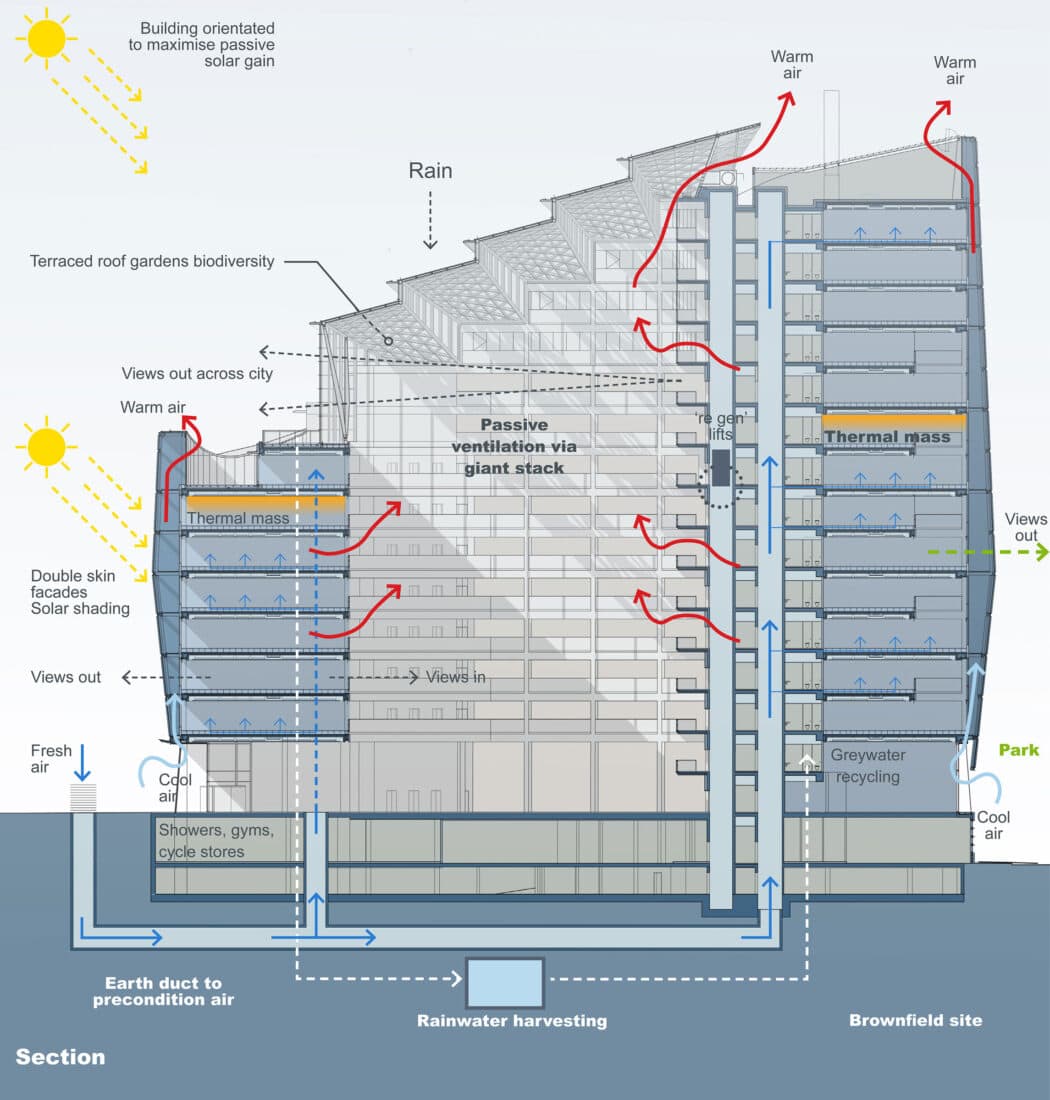Searching...
Twelve distinct Co-operative businesses were accommodated within One Angel Square headquarters building, a step change in efficiency compared with the starting situation, which had the Co-operative’s premises spread across 8 separate buildings.
The building is designed to facilitate an ambitious programme of change and transformation within the workplace, introducing flexible working practices, offering choices about how and where staff can work.
At 500,000ft² this is the largest commercial office building in Manchester, and with a BREEAM ‘Outstanding’ rating, scoring 95.16%, sets a new national benchmark in sustainable design within the commercial sector. We designed the project using the latest BIM software and techniques.
With a BREEAM ‘Outstanding’ rating, scoring 95.16%, One Angel Square for the Co-operative Group, sets a new national benchmark in sustainable design within the commercial sector.
The concept of the beehive generates a shape ideally suited to the ethos of the client and allows a passage of ‘earth cooled’ air throughout, improving the working environment. Once cooled the air moves through a 50,000 cubic metre atrium that is the heart of the building. Many types of office activity take place around the perimeter of the ‘hive’, giving views across the city but also into and across the atrium, hinting at the transparency of the organisation, through the active double skin facade.
“3DReid’s considerable design flair delivered options which stretched our thinking yet left us comfortable and confident that the outcomes would be a positive step change for the business.”

