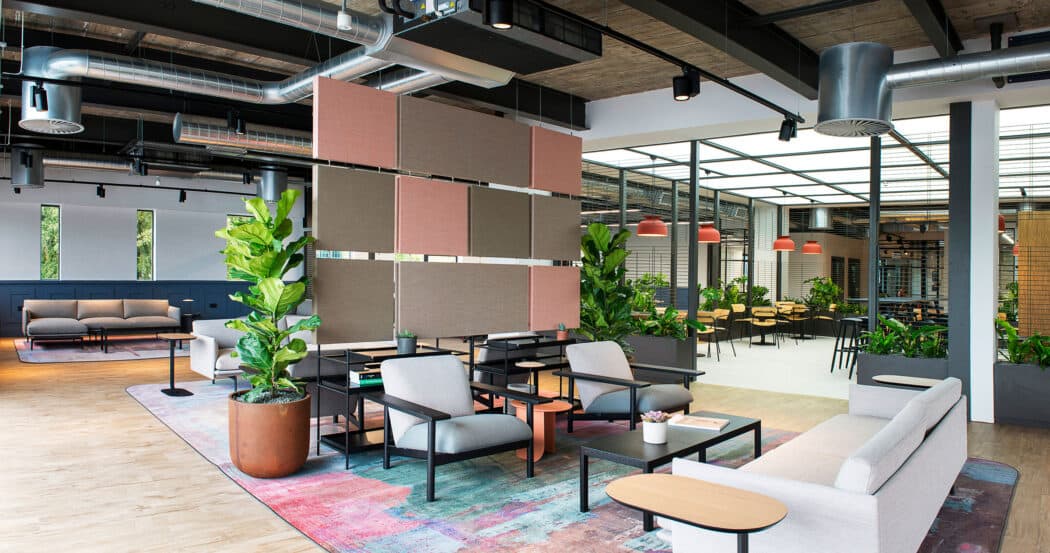Searching...
3DReid worked with Bruntwood Sci-Tech, to bring contemporary hospitality inspired design to Alderley Park Block 1, 12,000 sqft of serviced workspace including a central hub space. The brief was to renew and inspire, providing relevant office spaces, flexible workspaces and relaxed communal amenity overlooking the Estate’s beautiful Mere.
Existing office accommodation at Alderley Park was reconfigured and refurbished over three floors to provide a variety of individual offices, varying in size. The workspaces provide a fully serviced offering for prospective Bruntwood customers and each floor has communal breakout areas and more informal social spaces.
The central hub space comprising communal co-working spaces, lounge, kitchen and semi-private meeting spaces is located in the existing building which extends over the beautiful lake (Mere). These spaces seem to float over the water where people can experience the beautiful, tranquil, view over the lake and the landscape beyond.
Casual seating with sofas, lounge chairs, coffee tables and feature lighting have been used in the break-out area to create a more homely space for employees to relax or meet together in a softer environment.
