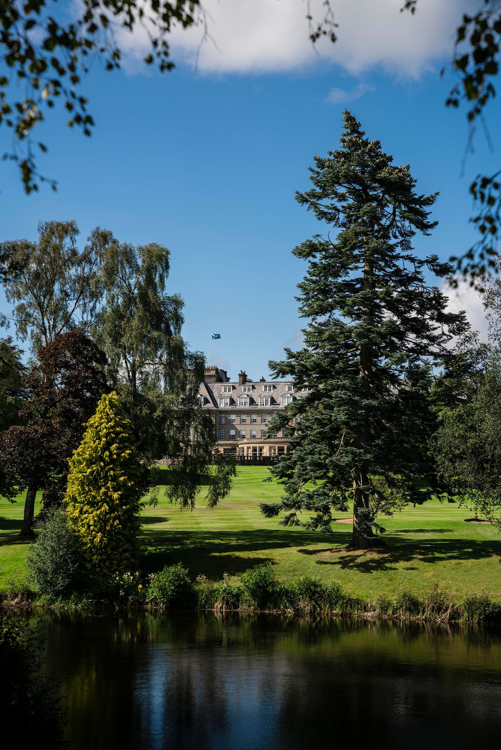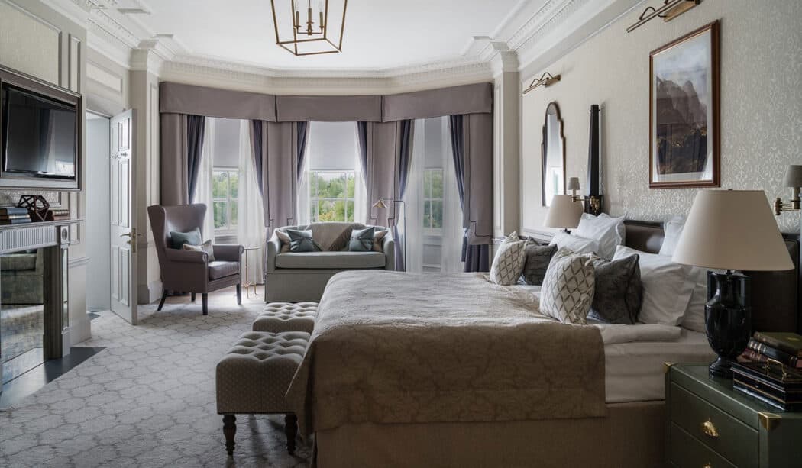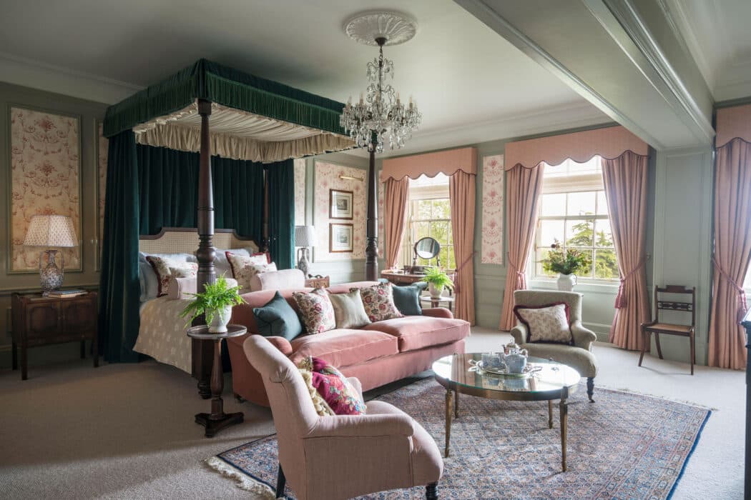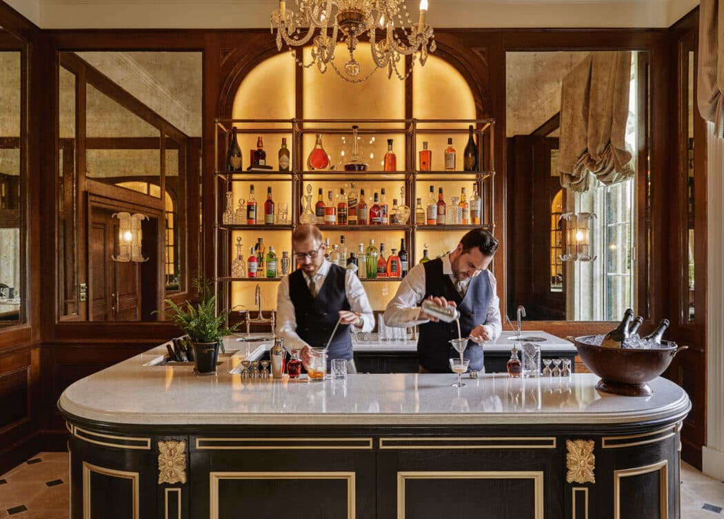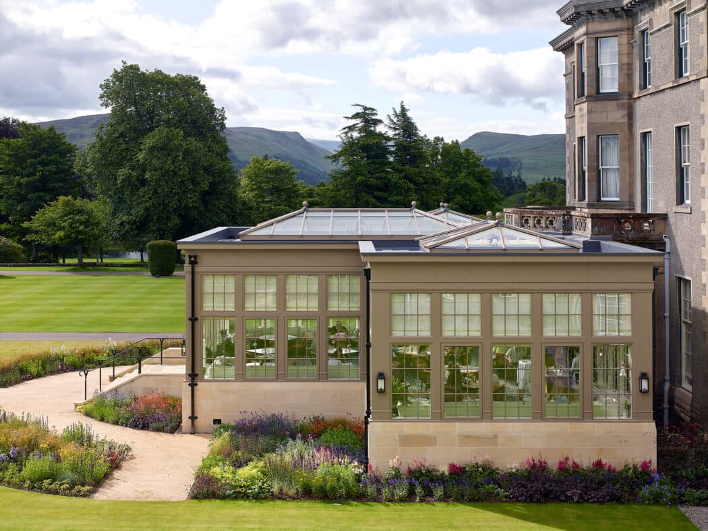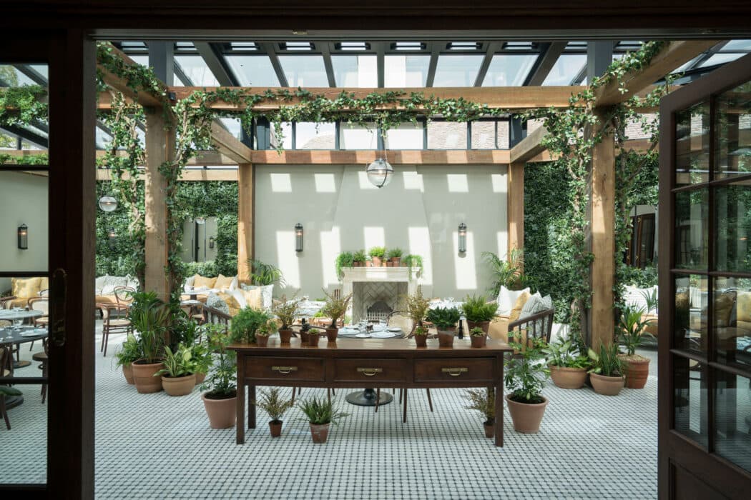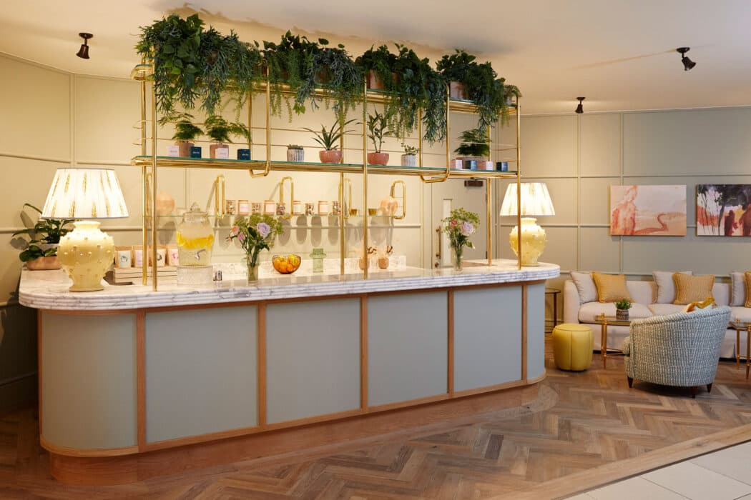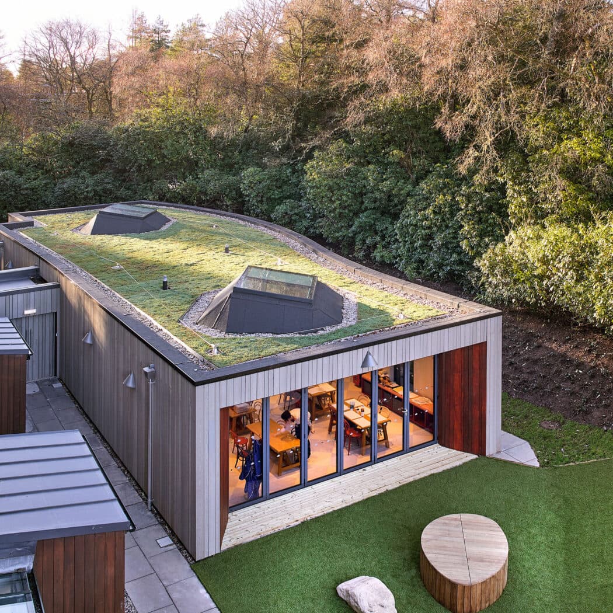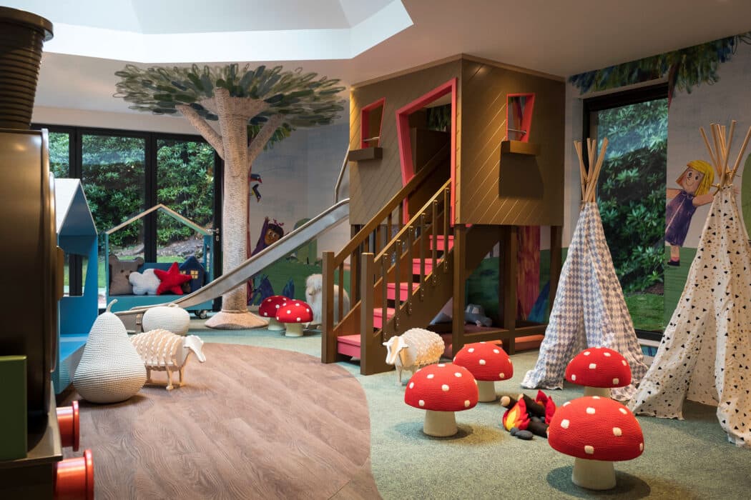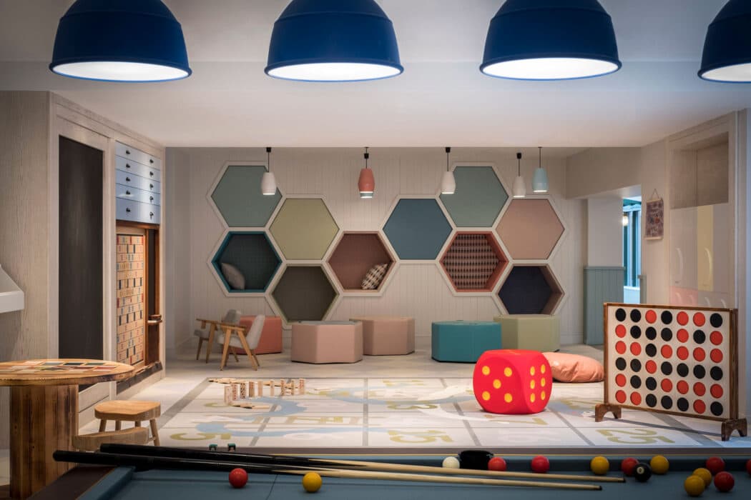Searching...
3DReid was Lead Consultant and Architect for the progressive refurbishment, alteration and extension of Gleneagles; five-star luxury hotel, golf and leisure resort in rural Perthshire.
Over the course of six years, Gleneagles has seen the launch of multiple new public spaces – three bars, two restaurants, a café, an afternoon tea room, two children’s adventure spaces, a beauty lodge and spa, a retail arcade, meeting and event spaces – the redesign of the lobby, corridors and 233 luxury guestrooms and suites.
All works were undertaken on a progressive and phased approach to ensure the remainder of the Hotel is fully operational at all times with minimal impact on the guest experience.
The project incorporates the upgrading of existing front of house facilities with the redesign and extension of one of the hotels fine-dining restaurants The Strathearn, the reconfiguration of The Glendevon afternoon tea room, the formation of The American Bar and the restoration of The Century Bar and entrance lobby. Casual dining in The Birnam Brasserie with the extension of an existing restaurant to form a winter garden with glazed roof, living wall and openable rooflights. Connections externally have been enhanced in the new Garden Café with removal of level changes and new external terrace. Two unique Children’s adventure spaces Little Glen and The Den offer purpose made teen area and modern crèche extension for younger visitors.
3DReid worked alongside interior design consultants: AIME Studios, David Collins Studio, Goddard Littlefair, Macaulay Sinclair and Lucid Interiors.
The main component of the refurbishment was 233 luxury guestrooms and suites; every guest room is unique throughout the hotel, with the implementation of new interior schemes and new suites reflect the rich history of Gleneagles while meeting the expectations of a five star offering.
The Royal Lochnagar Suite is the most luxurious and beautifully appointed guestroom at Gleneagles and affords all the grandeur and elegance expected of a luxury suite without the austerity or stiffness often associated with contemporary styled hotels. The designer’s intent was to create a comfortable, colourful, rich and charming space where guests could relax, with a residential feel, replete with the elegance, glamour and exceptional standards for which the hotel is renowned.
The award-winning Ochil House Pays homage to inventors and dreamers who helped spread Scotland’s influence. The design team used original private members clubs as inspiration, resulting in the finest materials and bespoke craftsmanship sitting alongside traditional country house design and contemporary touches.
The redesign and extension of the The Strathearn involved the sensitive restoration of the opulent listed dining room and reconfiguration of the Long Dining Room to from a new kitchen style breakfasting area named the Scullery.
Externally a former 1970’s conservatory was removed and a new custom designed orangery unifies the project, complementing the existing façade and provides expansive views over the estate.
Internally the new interiors reference the golden era of railway travel as the estate originally had a station and was built by the Caledonian Railway Company as a Railway Hotel. Architecturally careful attention was given to the listed interior in particular the existing plasterwork and intricate coordination required to implement new bespoke lighting.
The Birnam Brasserie is a vibrant and relaxed all-day dining space. The space has a bright, light and airy feel, complimented by an abundance of greenery in the winter garden. The Birnam rejuvenated interior was a finalist in the Restaurant category at the AHEAD Awards Europe 2018.
One of the key aspects was the enhancement of finishes throughout the gym, spa, and beauty areas. The refurbishment involved the use of high-quality materials and finishes, creating an ambiance of sophistication and comfort.
Little Glen and The Den involved the re-imagining of Gleneagles facilities for younger members and guests with two unique space for distinct age groups.
Little Glen is a fully supervised crèche for children aged from 2 to 9 years old, intended as a safe, fun and stimulating play environment. This was created by constructing a new steel framed, single storey extension, within a formerly underutilised garden to the north of a modern extension of the Hotel.
The Den is an unsupervised facility for young people aged from 6 to 15 years old, filled with play resources and designed as a hangout and recreation space. The conversion of existing meeting rooms transformed this space into a state-of-the-art leisure space featuring interactive floors, a cinema room and a mix of traditional games and electronic gaming consoles.
“As a team we have delivered on the client’s goal to create a Glorious Playground, a luxurious estate which upholds tradition and heritage while attracting a new generation of guests to the Scottish Countryside. The refurbishment of Gleneagles was a significant undertaking that has transformed the hotel into one of the most luxurious and sought-after destinations in Scotland. The painstaking work carried out many years with countless of brilliant collaborators has been a true joy for 3DReid to be involved with.”
Doug Pearson
Head of Hotels, 3DReid
Five-star luxury hotel, golf and leisure resort in rural Perthshire.
Luxury guestrooms and suites.
Full refurbishment and reconfiguration over six years.
