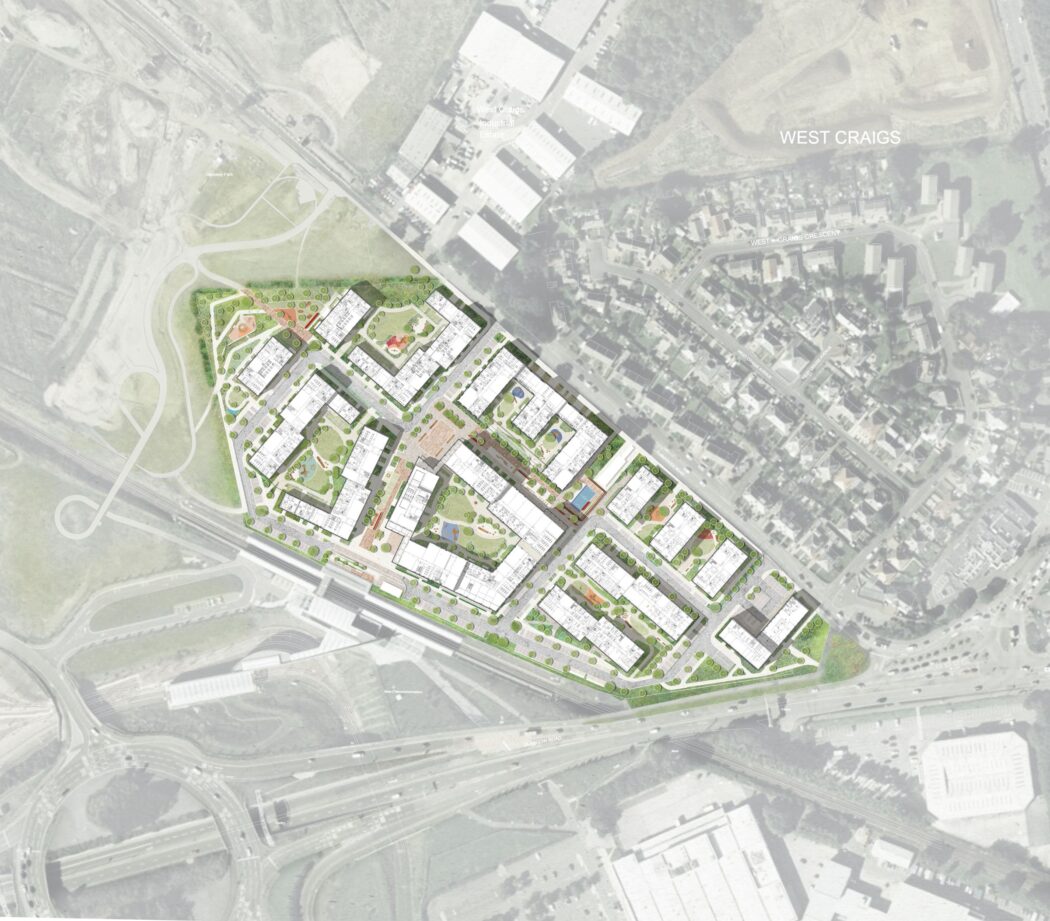Searching...
The urban strategy draws inspiration from Edinburgh’s distinctive spatial character. A close reading of the city’s urban grain has informed a new framework of characterful streets and public spaces that support high-density, walkable neighbourhoods—reflecting the City of Edinburgh Council’s vision for the area.
Research into the site’s past has helped shape a bold and contextually responsive identity for Edinburgh Gateway. The design draws on two layers of the site’s history: the agrarian pattern of meadows and fields, and its later industrial use. These influences are expressed in both the architectural and landscape design approach.
The masterplan defines seven development plots.
Plots 1 and 2 will deliver private sale housing;
Plots 3 and 4 are dedicated to build-to-rent homes;
and Plots 5 and 6 contribute to the city’s affordable housing provision.
In total, the development will provide over 950+ new homes, with 35% allocated as affordable housing. Plot 7 will accommodate a new hotel with over 170 bedrooms.
“Our response draws on references from the wider city to inform a design that responds thoughtfully to the site’s physical and environmental context. A new network of streets and public spaces will integrate seamlessly with the surrounding area, creating inviting routes and meaningful connections for both existing and future residents.
In developing the housing proposals, we looked to situate the project in a broader European context—aiming to avoid stylistic trends in favour of creating a strong urban framework that supports everyday life.”
“We are delighted to be submitting this planning application for Edinburgh Gateway, which represents a significant investment in the capital.
Our exciting proposals provide a unique opportunity to redevelop one of the last major pieces of brownfield land in the city into a brand-new, sustainable mixed-use community, supporting the tackling of the housing emergency.
This will ensure that Edinburgh Gateway fulfils our vision to be one of the most exciting and best-connected development sites in Scotland.
The planning application follows extensive engagement with the local community, and we would like to thank individuals for taking the time to provide highly valued comments and feedback.”
