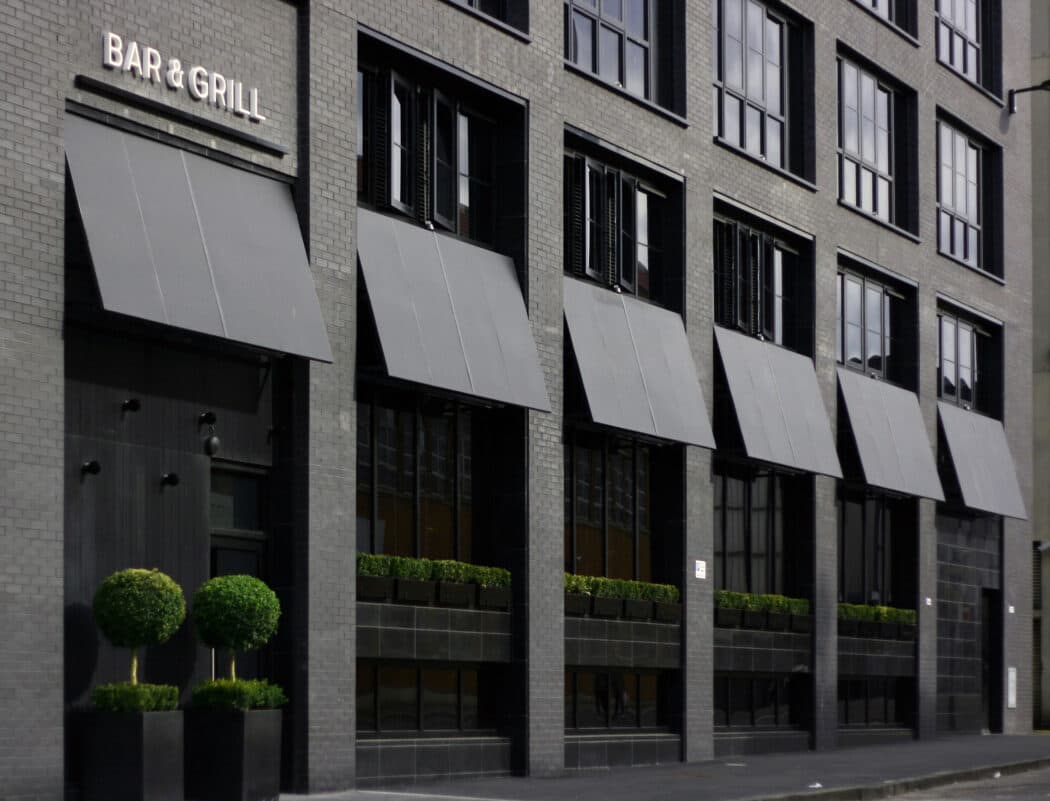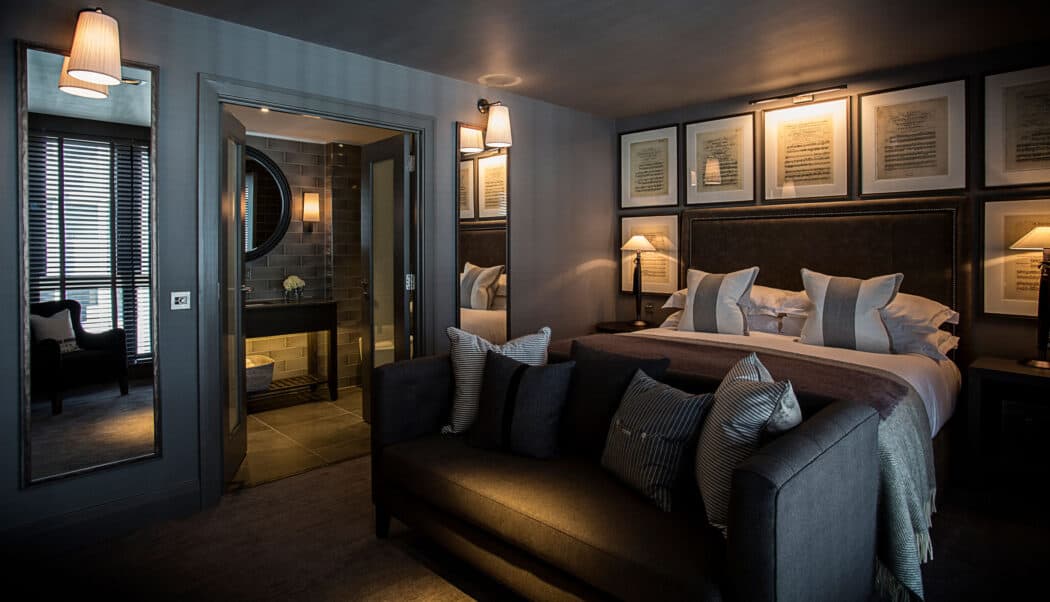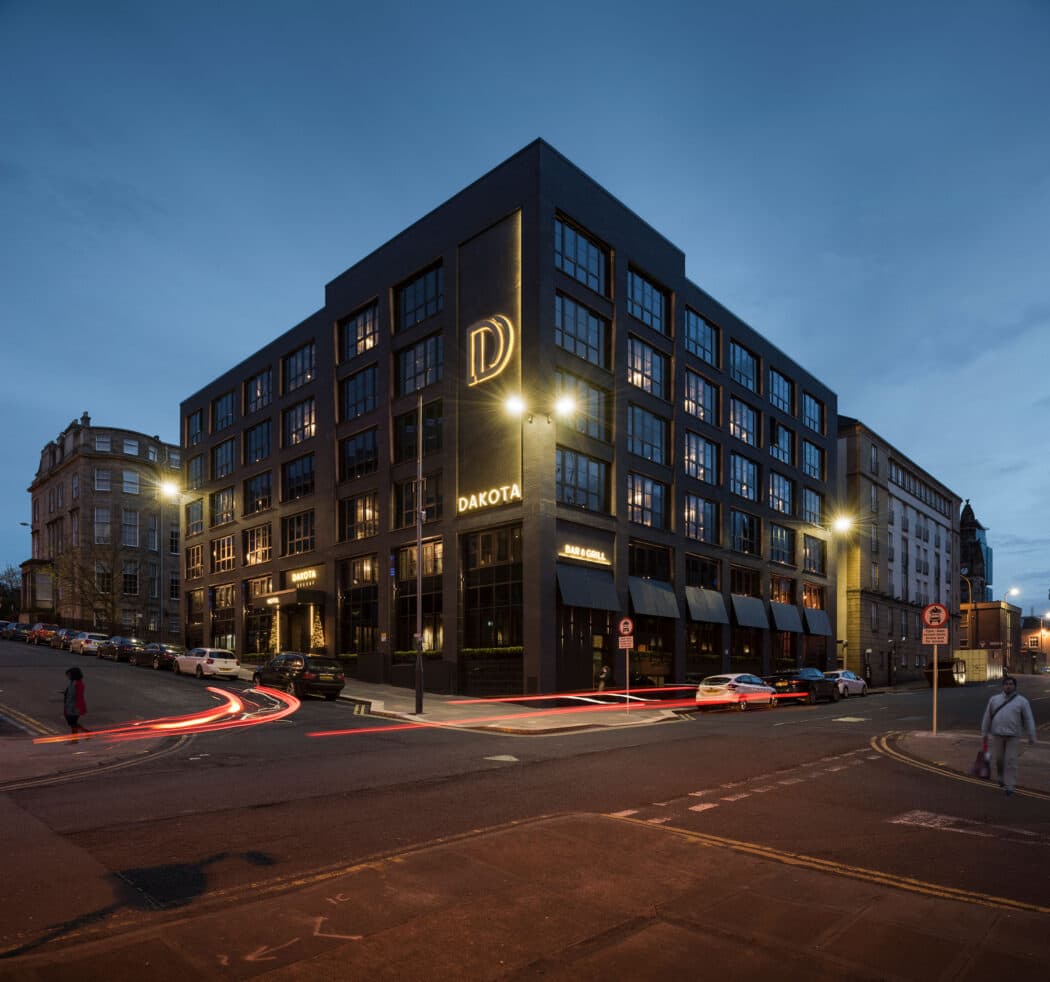Searching...
Conversion and refurbishment of a 1960’s seven storey office building to create an 83 bedroom Dakota Deluxe, luxury boutique hotel with bar, restaurant & external terrace in Glasgow City Centre.
The existing in-situ concrete structure was retained with the rear elevations upgraded and refurbished. In order to meet the Client’s aspirations, the two principle elevations to the street were completely transformed by replacing the existing facade with a uniform grid of dark grey facing brick with large scale windows to every bedroom. The result was a compact and efficient space plan with generously proportioned bedrooms and intimate public spaces which ultimately add to the guest experience.
We worked closely with the client and Amanda Rosa Interiors throughout the design and construction stages to develop their aspirations for the brand and to deliver a hotel which maximised not only the guest experience but provided an efficient and functional hotel from an operational perspective.
The monochromatic pallet of polished granite, opaque ribbed glass, textured Corian panelling and perforated steel awnings set within the unified brick grid to enhance the sense of texture and depth, designed to accentuate the brand’s identity.
While the pure Dakota brand was identifiable by its striking black granite exteriors, the city centre Deluxe Glasgow has a more New York vibe, with Manhattan loft industrial style windows.
The design was carefully developed to imbue a sense of quality, whilst working to a stringent budget. Internally, the bedroom layouts were designed to fit within the existing concrete structural grid. This allowed for generously proportioned guest rooms as standard with the larger rooms and suites arranged to the street front to benefit from the new façade with expansive full height windows in most of the rooms.
“The re-use of the 1960’s office building on Pitt St offered challenging problem solving on the part of the architect. The exterior façade of brick, with large glazed openings, cleverly adjusts the typology and suggests a higher ceiling height on the ground floor entrance level. The architecture of the new hotel is a vast improvement to the urban context and establishes a new destination to an area of Glasgow needing re activation”.
Caroline Dearden
GIA Judges comments on Dakota


