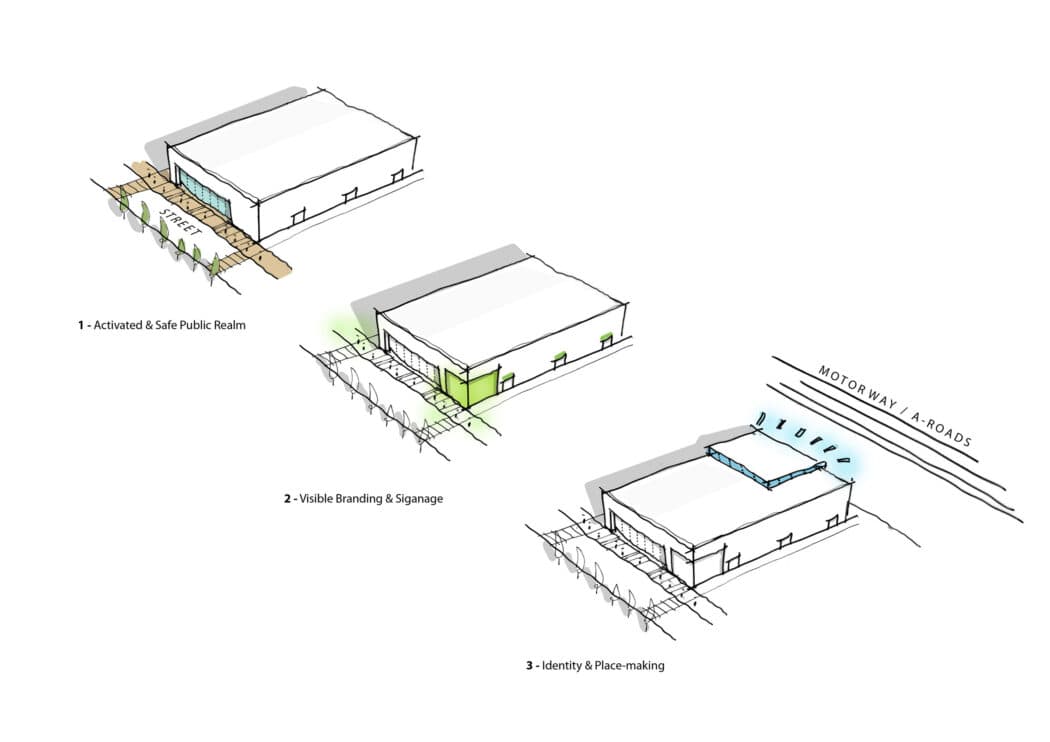Searching...
Queenslie Park estate masterplan and detailed plot development proposals to transform the former Queenslie Industrial Estate and create a major business base for both Glasgow and Central Scotland.
In addition to enhancing both the industrial provision and the quality of the environment the opportunity to include complimentary facilities including car showrooms and retail facilities will widen the appeal of Queenslie Park.
Landscape and building design which offers activated and safe public realm, and permeability into and through Queenslie Park.
Building design which helps to create a clear sense of identity for Queenslie Park, along with branding and signage opportunities for tenants to display individual identity within Queenslie Park.
Strategic exposure to key areas, signposting Queenslie Park as a destination and promoting a sense of place.
