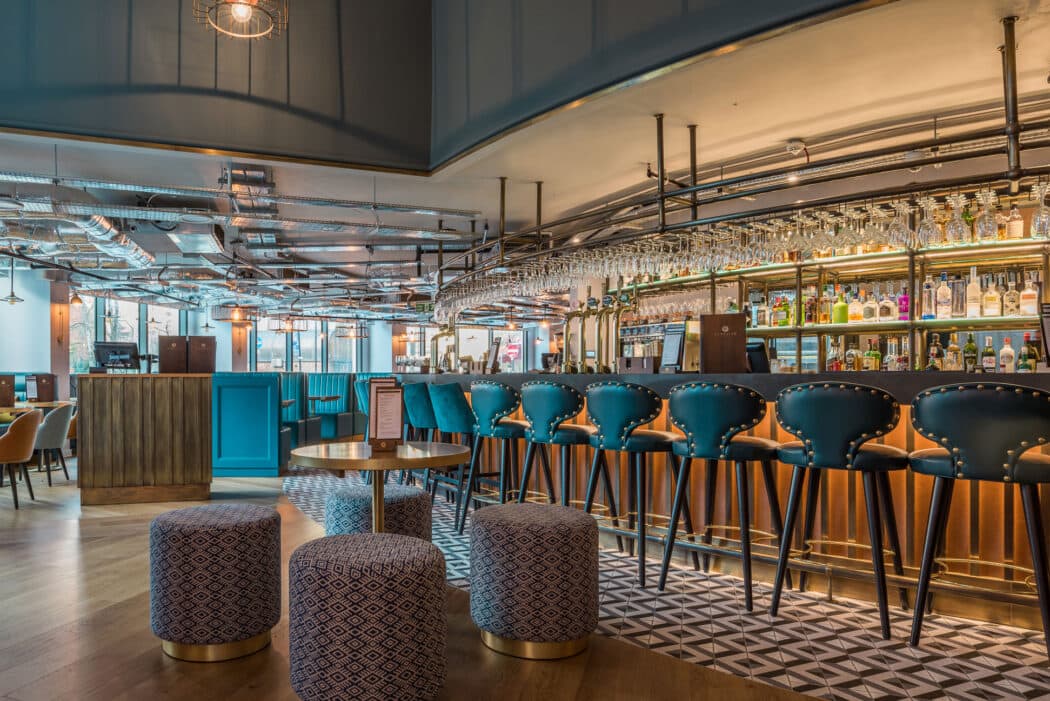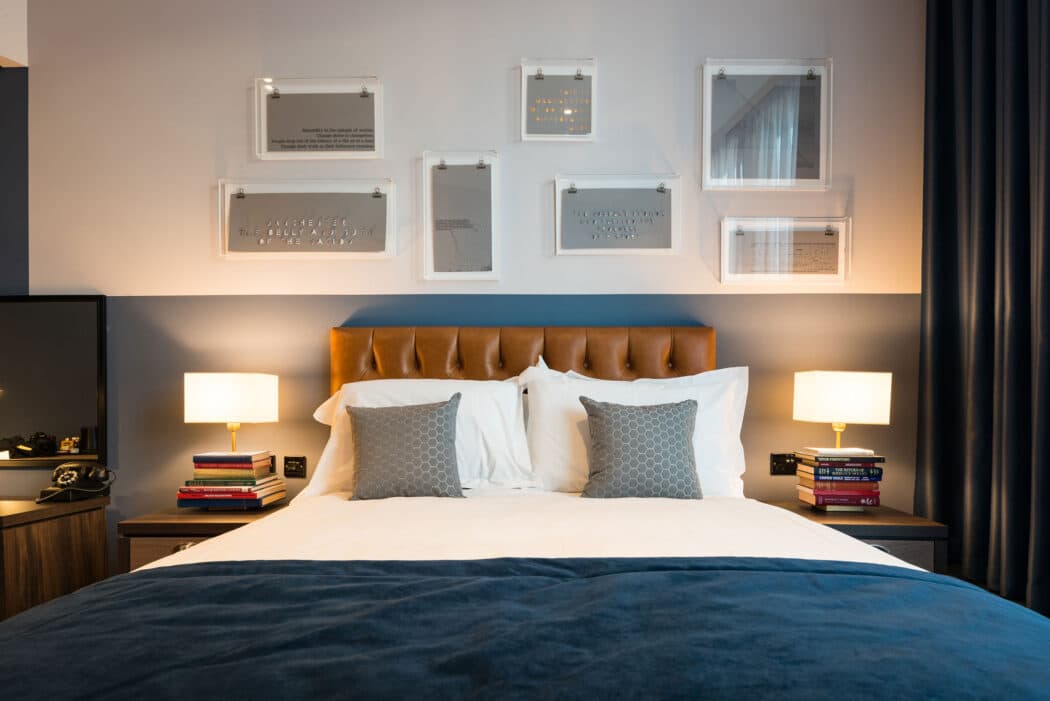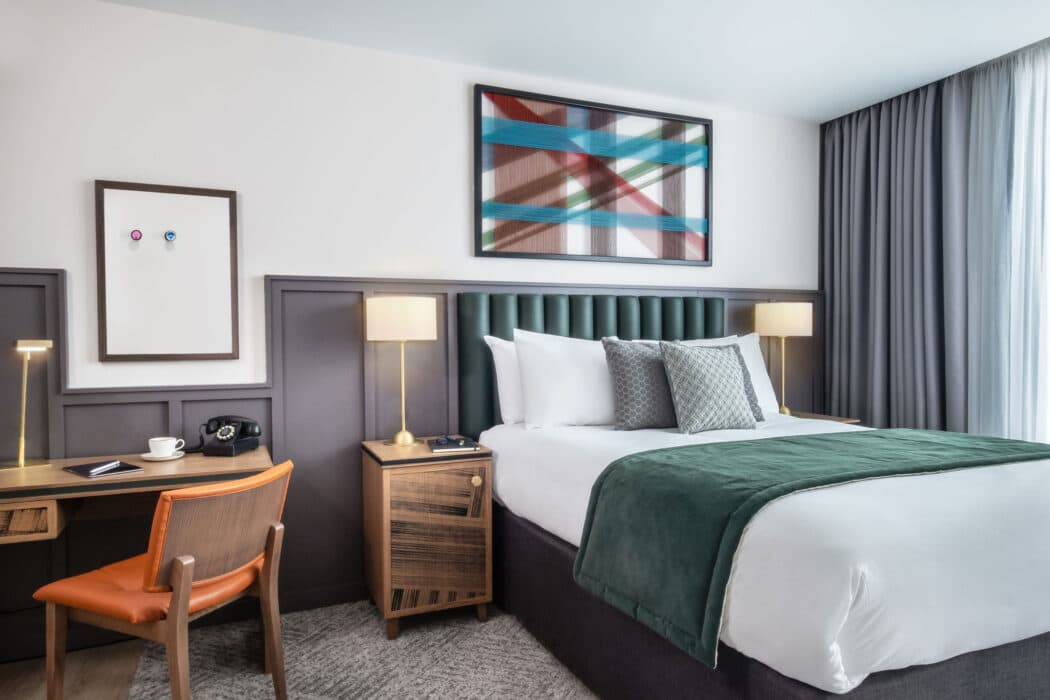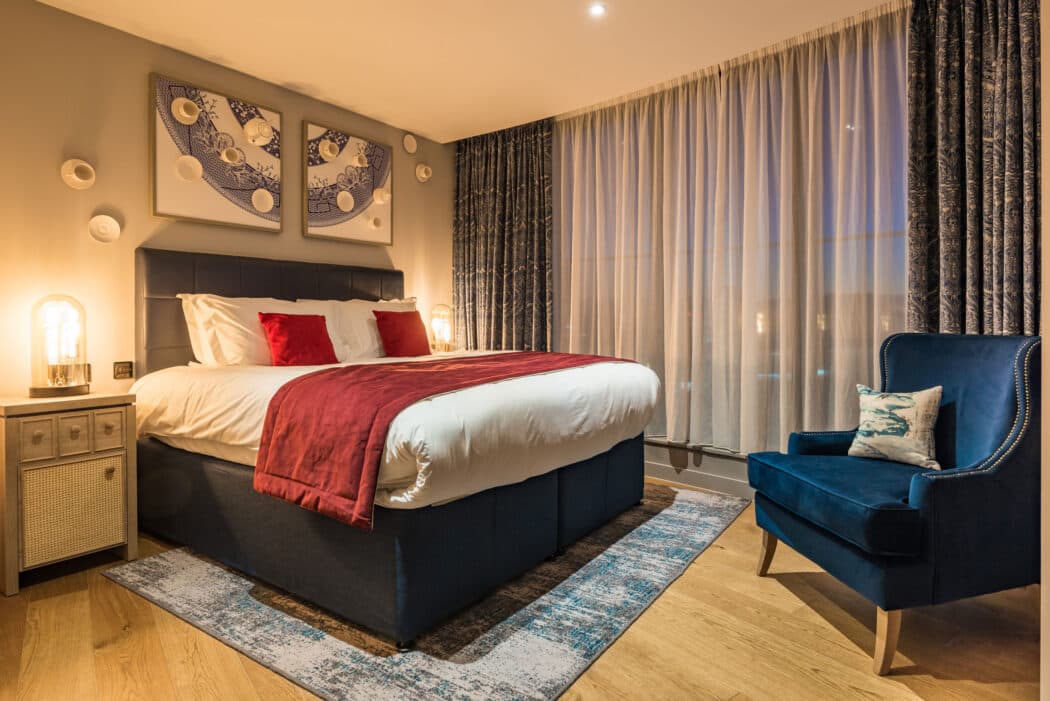Searching...
Hotel Indigo Manchester embraces a fusion of two very different types of building – the historic existing Grade II listed building connected at each level to the new build 14 storey extension. The interior design sought to connect these two buildings by neither being traditional nor contemporary and there is a seamless flow between them.
The refurbishment and extension has seen the launch of multiple new public spaces – lobby, reception, flexible lounge spaces, 187 guestrooms and Mamucium cafe, restaurant and bar.
Drawing inspiration from Manchester’s Victorian and Industrial past the Hotel is indigenous to the local area so guests are well aware that they are staying at the gateway to the Northern Quarter.
The entrance reception is a stunning open atrium space filled with natural light. Bespoke lighting highlights the restored Victorian brickwork and architectural details within the atrium to create an impact for guests upon arrival.
The reception lobby features a flexible lounge space which can be used by guests for relaxing or by business users for meetings. The materials used throughout the public areas run throughout the hotel such as timber floors, aged leathers, and industrial style feature lighting and tiled finishes.
The themes to each guestroom type reference elements of Manchester’s past.
Mamucium sits within the new tower section of the building so seeks to combine the traditional materials of the old building and fusing it with the modern architecture of the interior.
Refer back to Manchester’s literacy and printing days and one of the first newspapers, The Guardian, being printed close to the hotel site. These rooms have details such as typewriter keys for the room numbers, artwork featuring graphic text reminiscent of a printing press and bespoke lamps designed with old books and leathers reflects the materials used in traditional bookbinding methods.
Named after Richard Arkwright who opened the first cotton mill in Manchester in 1783. The design reflects the textile industry, rich cottons and timbers which were typical of the materials used in this process.
Celebrates the local areas numerous tea merchants which populated the city’s streets. The references here are bold with feature wall tiles in the guest bathrooms which are reminiscent of China teacups and rattan features to the casegoods which resemble the material of the tea chests.
“Following the completion of Angel Square, the Hotel Indigo was the second phase of the wider Noma Masterplan. The repositioning of the Grade II Listed City Buildings to a modern hotel that looks to showcase the City’s industrial past whilst also providing a modern boutique hotel.”



