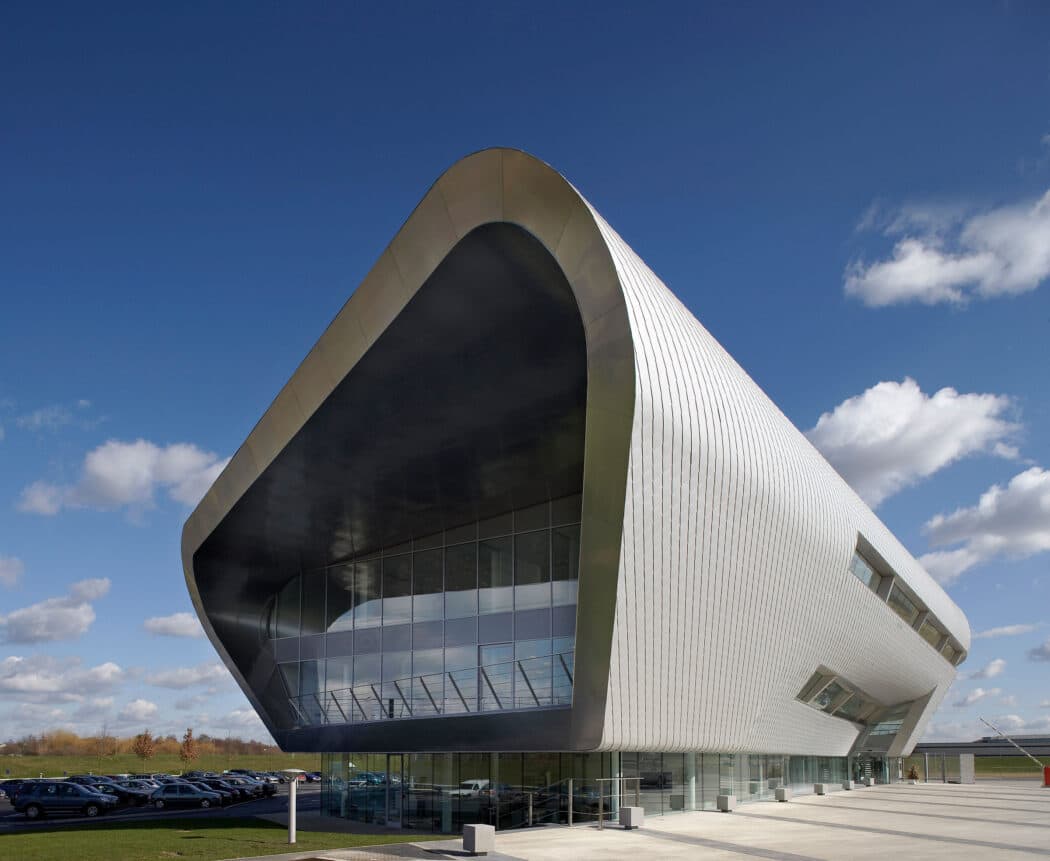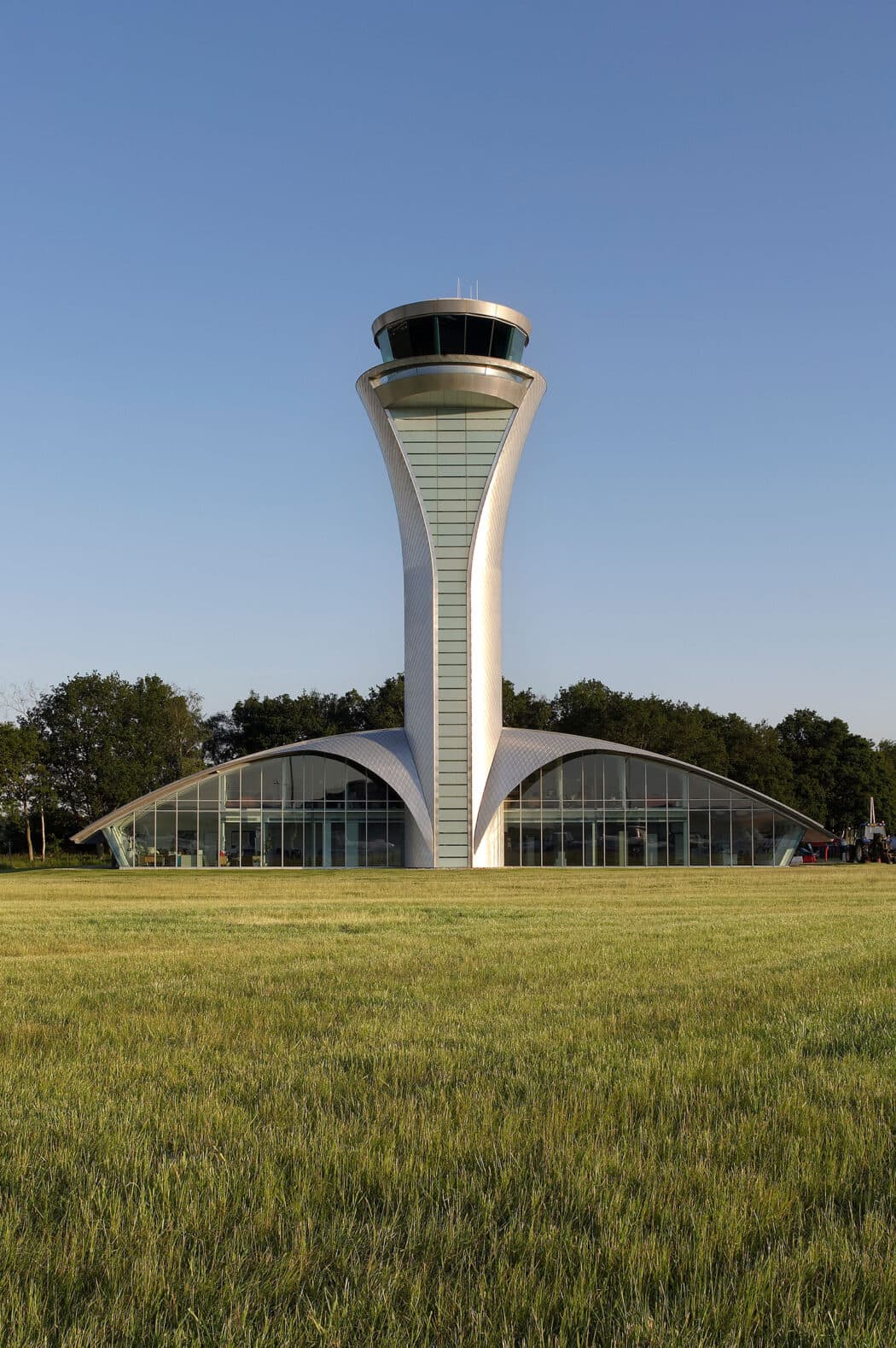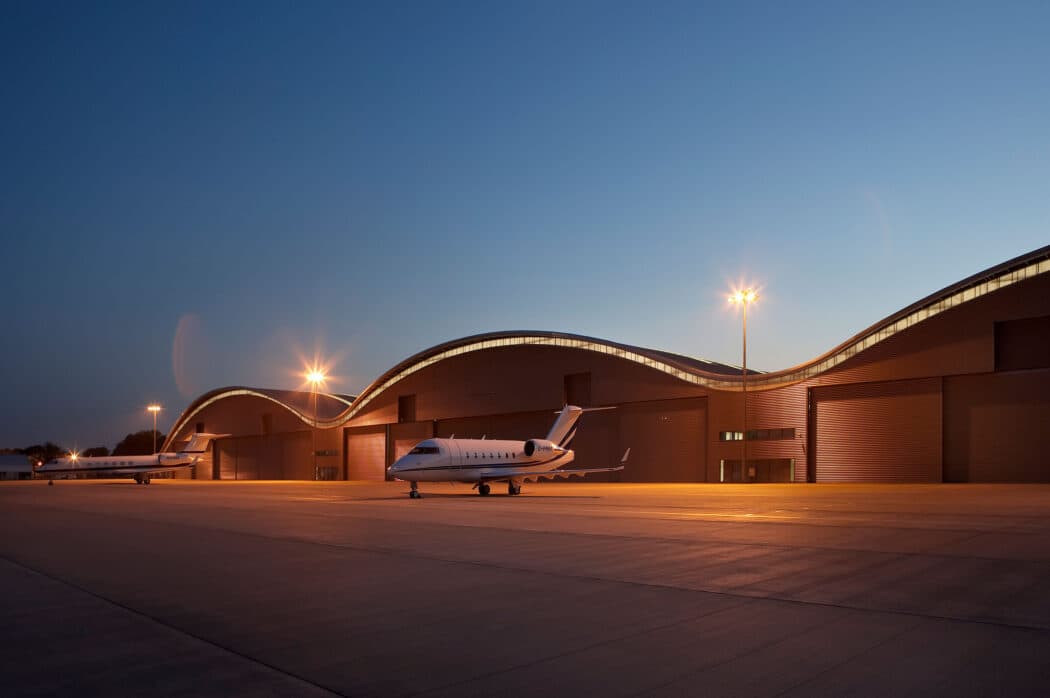Searching...
3DReid won an international design competition to create ‘Europe’s premier Business Aviation facility’ at Farnborough Airport for the newly created TAG Aviation.
Drawing upon a reputation for high-quality performance (through association with McLaren Racing) and design (Techniques Avant Garde), the client was explicit about the quality of design for the new facility which would not only provide a terminal and associated operational and maintenance buildings, but also become their headquarters building.
TAG Aviation’s clear vision for the future presented us with an inspirational challenge: to develop an architecture that captures the romance, technology and excitement of flight. We set out to create a theatre of aviation, with aircraft as the actors. Careful planning, innovative building and engineering techniques from our partners Buro Happold and the use of a family of materials, produce a coherent, well integrated airport from three functionally diverse buildings of vastly different scales.
Half the building serves as TAG Farnborough’s HQ building and the remainder provides the passenger processing, security and lounge facilities. The wing plan and Mill finished aluminium shingles create a statement from both the air and the ground.
A visual control room (VCR) at the top, provides a panoramic view of the airfield and has two-storey accommodation at the base. It is the first tower in the UK to have a 16-sided glazed control room; traditionally they are 6-8 sides.
The facilities are column free, utilising an innovative design. By adopting a tied arch below ground-level, the internal spaces remain unencumbered by structure, maximising useable space to accommodate growth in aircraft to be stored and serviced.
“The family of buildings complement each other in modern design and efficiency.”


