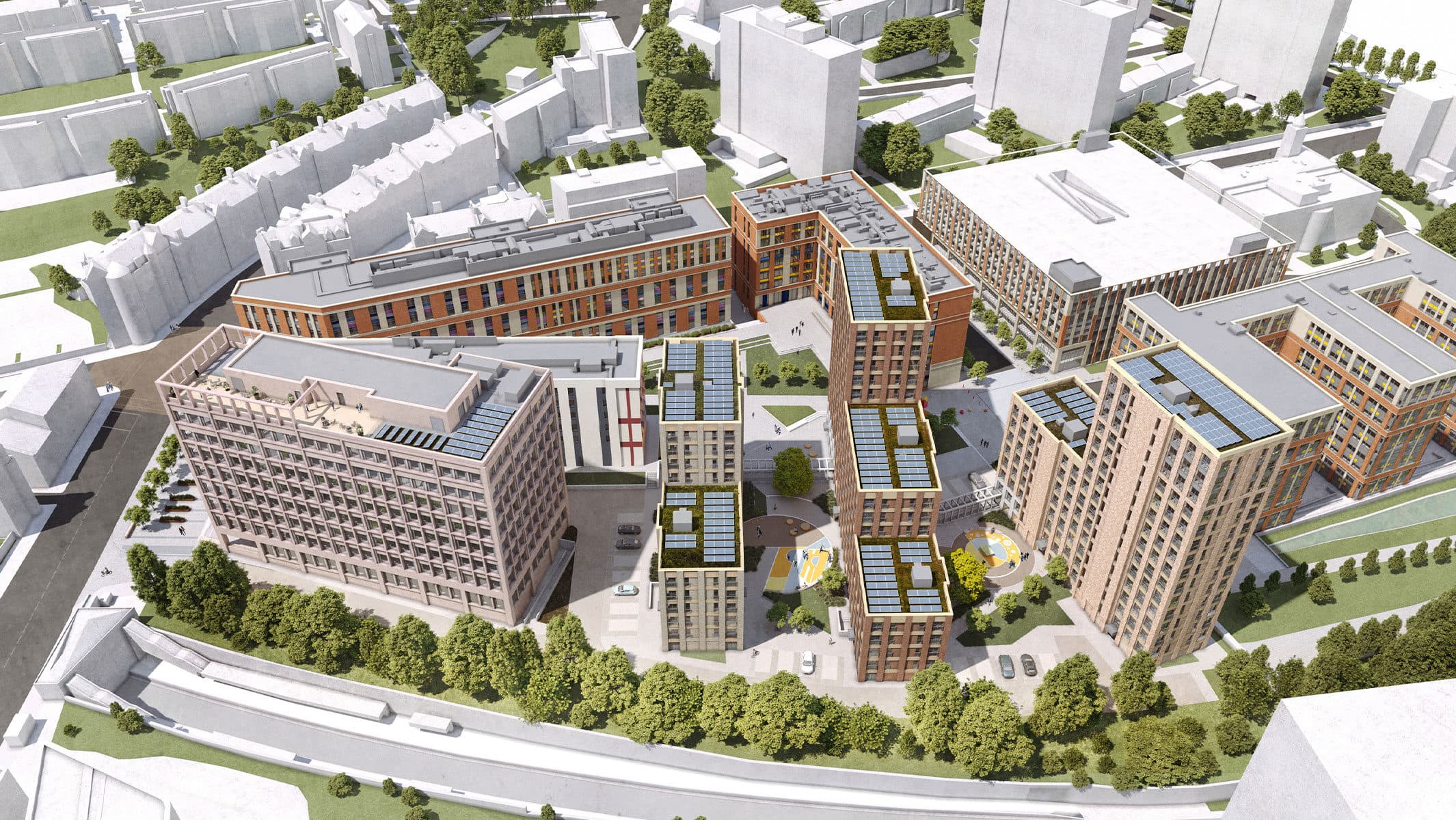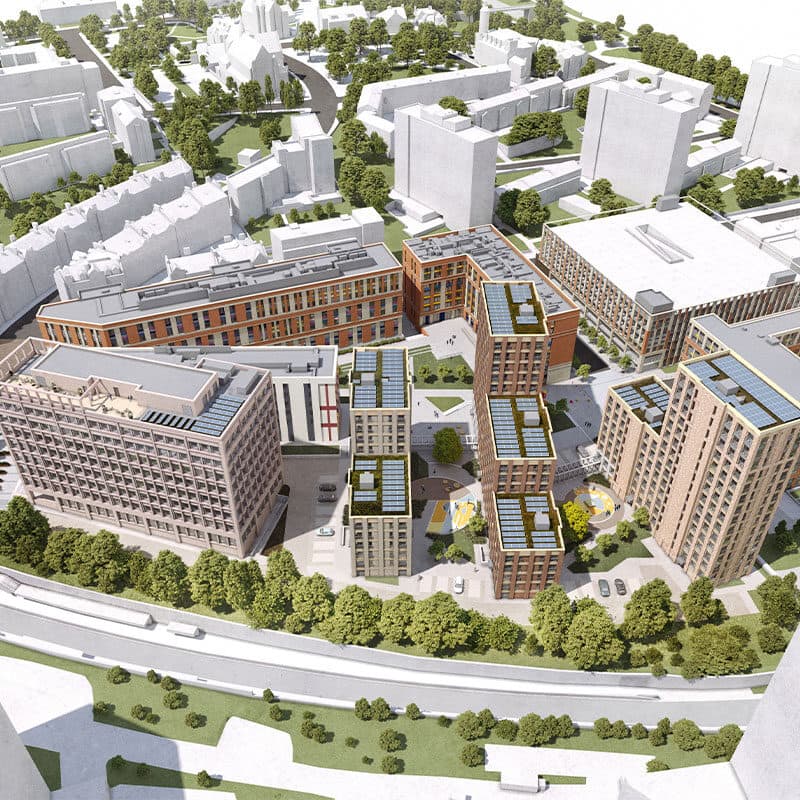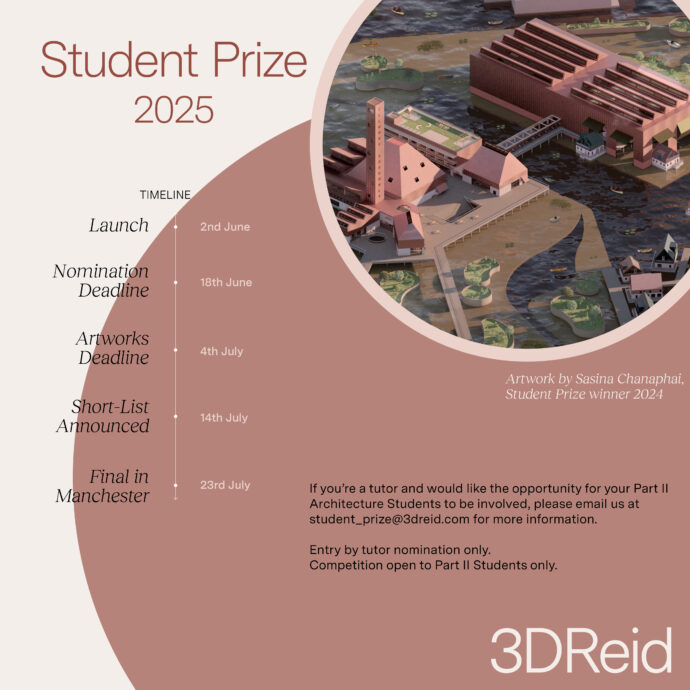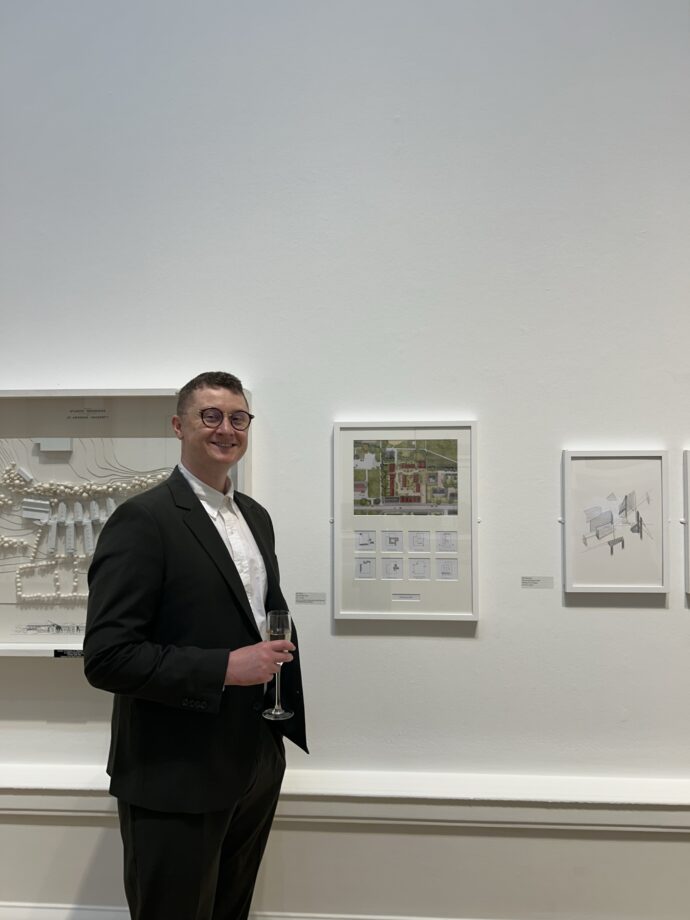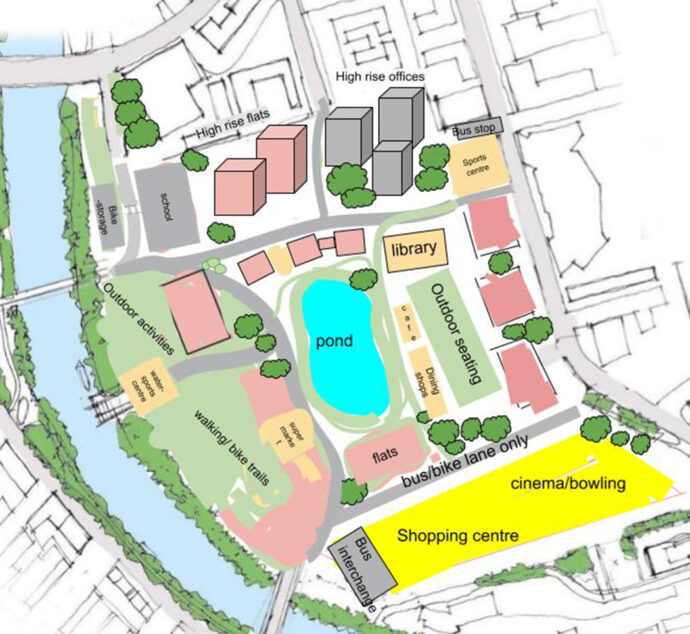3DReid has submitted plans for a mixed use development that seeks to transform vacant and under-used land to the East of Glasgow’s historic High Street into a coherent and connected part of the City Centre. The development for Vastint Hospitality will provide over 220 new apartments for rent, a new 6,000sqm office development and ground level café and co-working spaces within a new public realm that re-establishes pedestrian priority, promotes active travel and strengthens the sense of place.
The office development is based on Vastint’s Business Garden model, it will provide over 6,000 sqm of column free space across 8 floors with café and co-working spaces at ground level.
The new apartments are set within three stepped blocks orientated North-South to maximise daylight and amenity, with heights positioned strategically in response to city-wide views and vistas. The shared facilities such as residents’ lounges, gym and amenity areas are linked by a colonnade at ground level.
Our design team worked with Vastint to customise their volumetric residential construction system for the development. Collegelands will be the first development in the UK to use this system, which combines the advantages of off-site production with flexibility in the design and construction.
The refurbishment of High Street Station and a new network of pedestrian and cycle routes will connect the inner east end, forming a gateway to Glasgow City Centre. Active ground floor uses and high quality landscape treatments define and animate the southern edge of Havannah Square and complement the Moxy Hotel, built in 2018. Well-designed workplaces, homes and amenities will create a new dynamic, sustainable community and deliver on the key objectives of Glasgow’s Draft Strategic Development Framework: City Centre 2050 re-connecting the inner east-end to the Merchant City via a dynamic mixed-use urban quarter creating a more liveable city centre.
Project team
- Client: Vastint Hospitality
- Engineering: Fairhurst
- MEP Consultant: RSP
- Landscape Designer: LDA Design
- CGI’s by Nick Dalgety © 3DReid.






