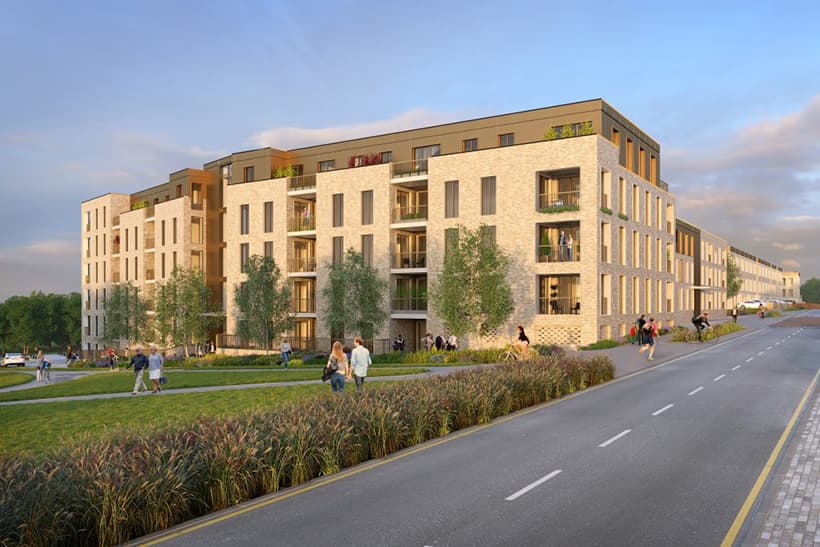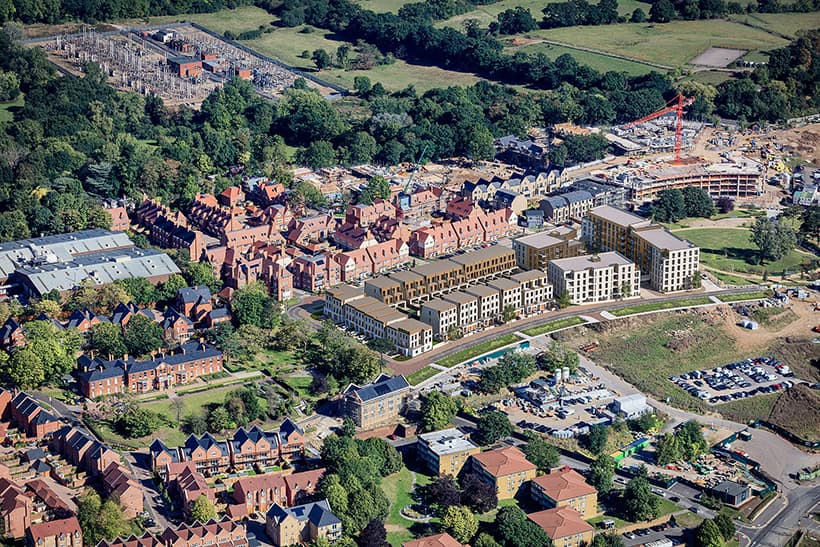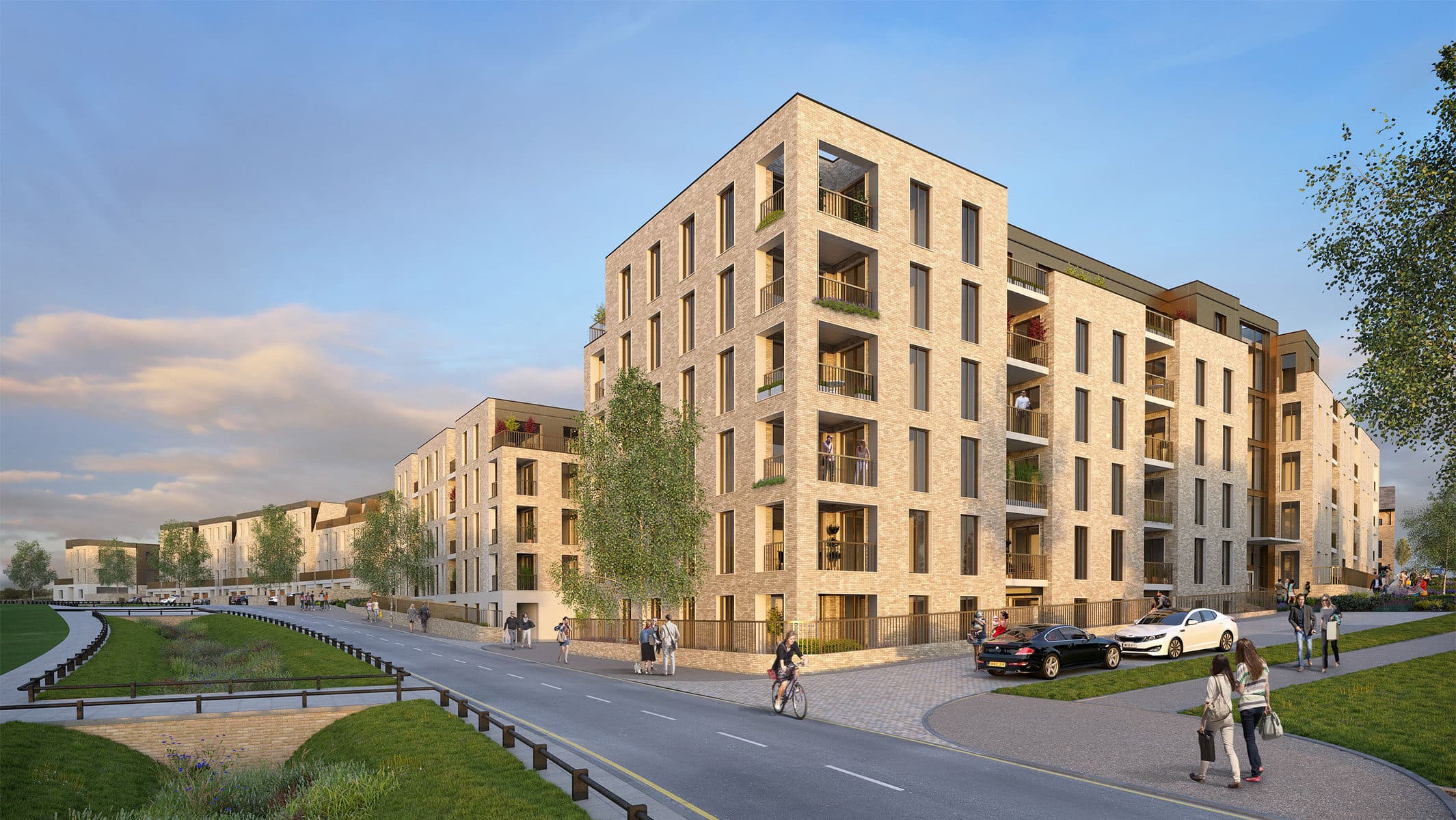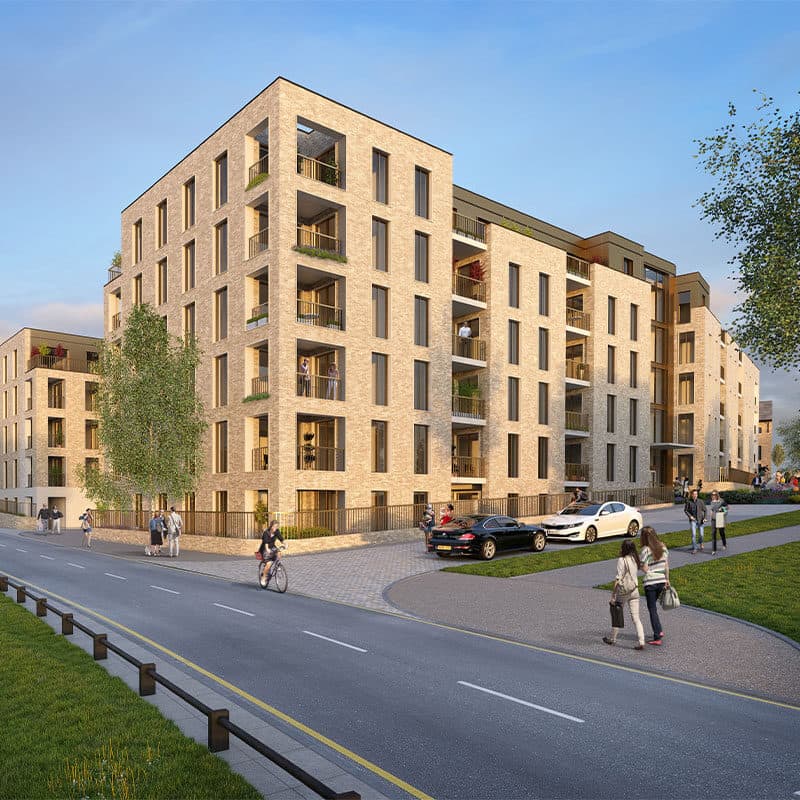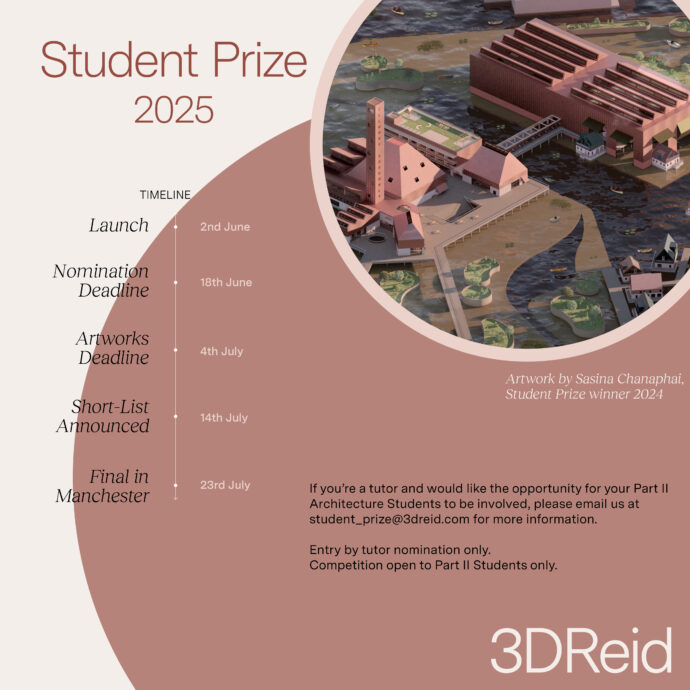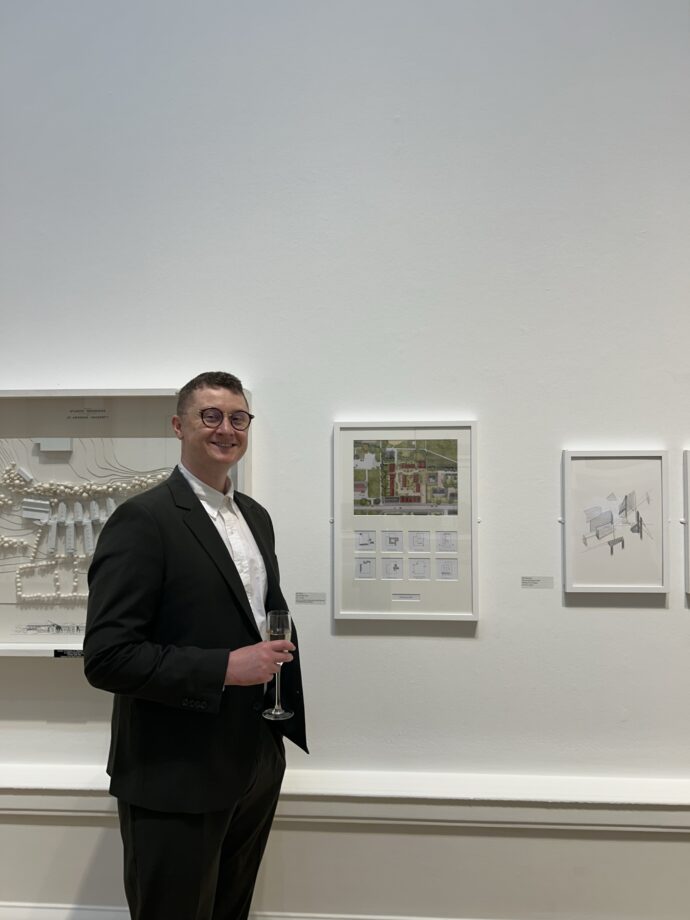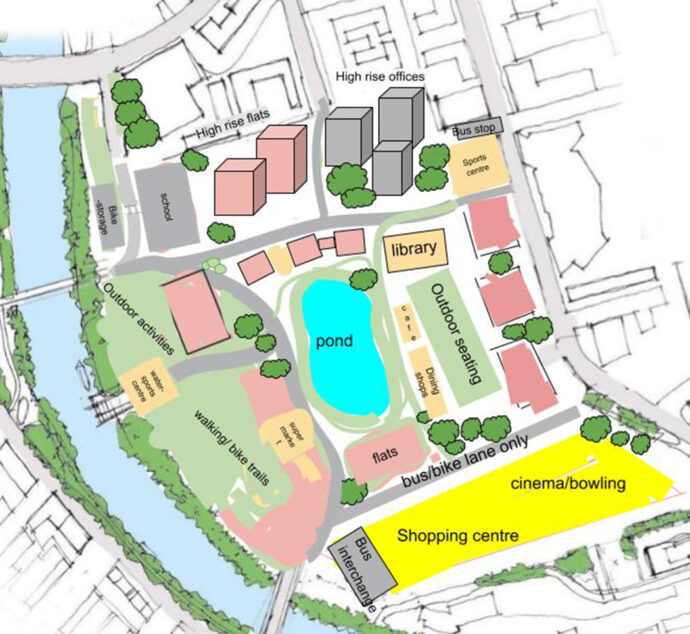Our design for the development of Millbrook Park Phase 5 on behalf of Joseph Homes has been approved.
The proposal is for 111 apartments and 33 townhouses overlooking the newly built Panoramic Park and Officers Mess Gardens were approved by the London Borough of Barnet Planning Committee on 19th September 2017.
Given the traditional setting of Mill Hill and the parks bordering the site, the design had to respond to its surroundings and the wider context. This meant deconstructing the traditional Georgian style and reapplying it in a modern way, accounting for the needs of contemporary life. The result is a series of buildings which present two façades, the external side comprising brick and stone and the inside utilising a modern, metal cladding.
The main apartment building is split with a glass atrium creating a marker for the entrance of the building and connecting the internal courtyard with the panoramic park, visually linking the two green spaces.
