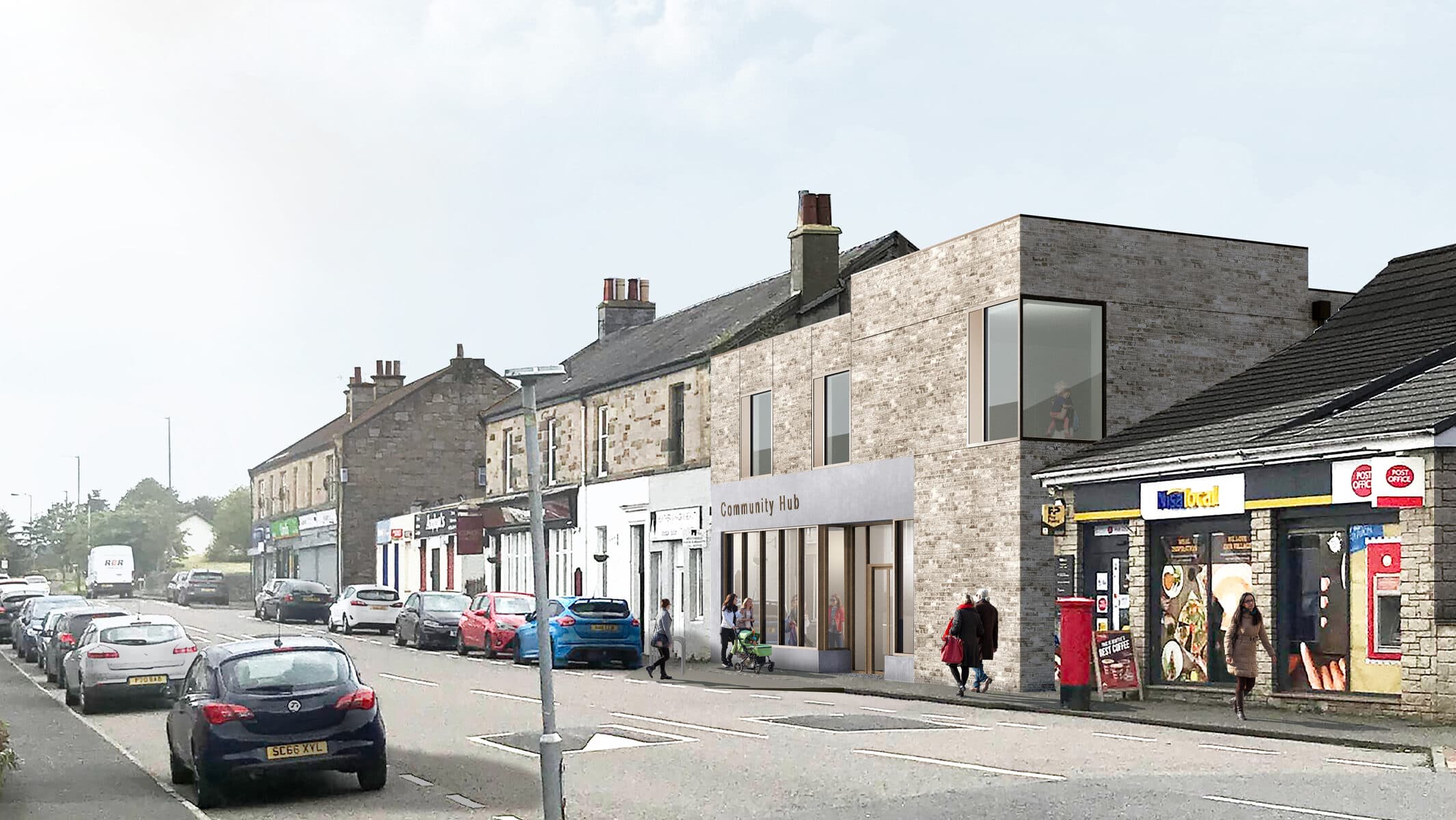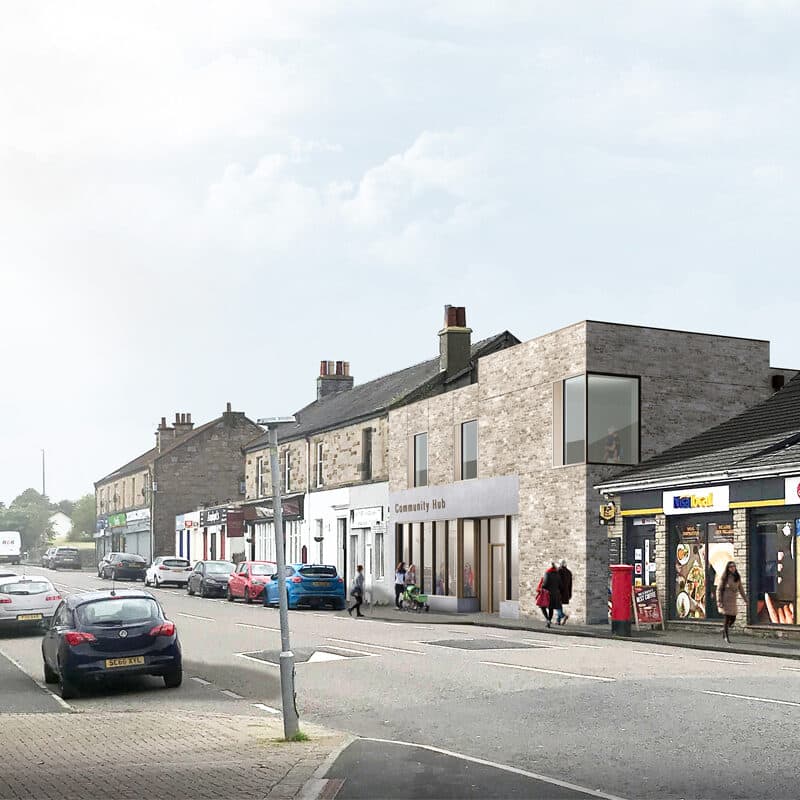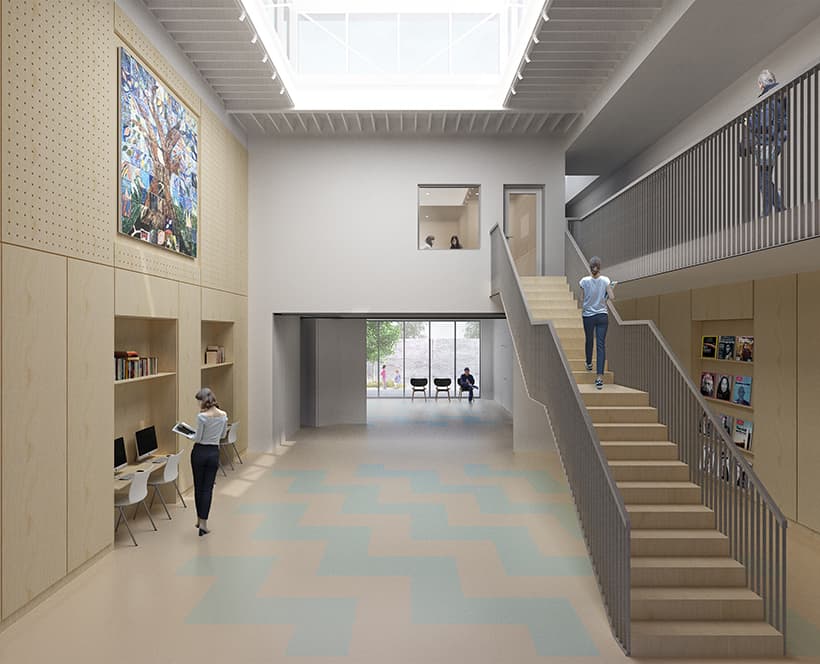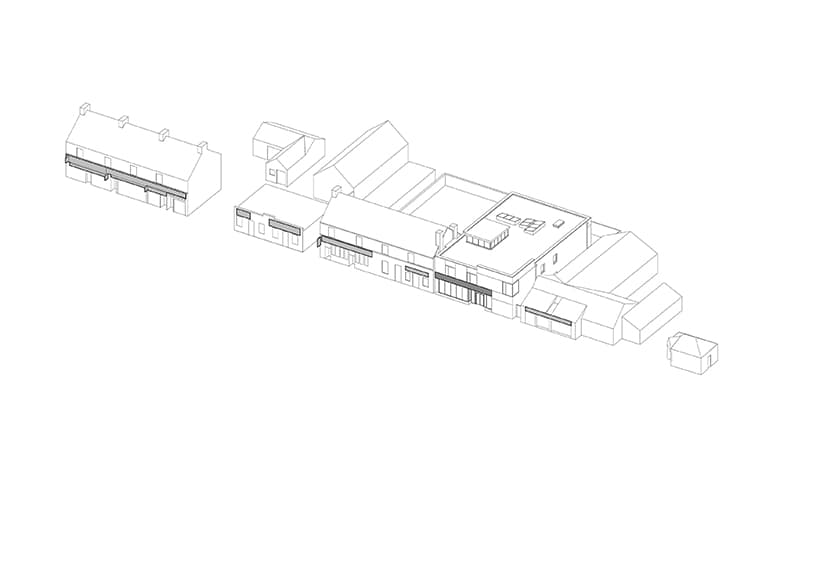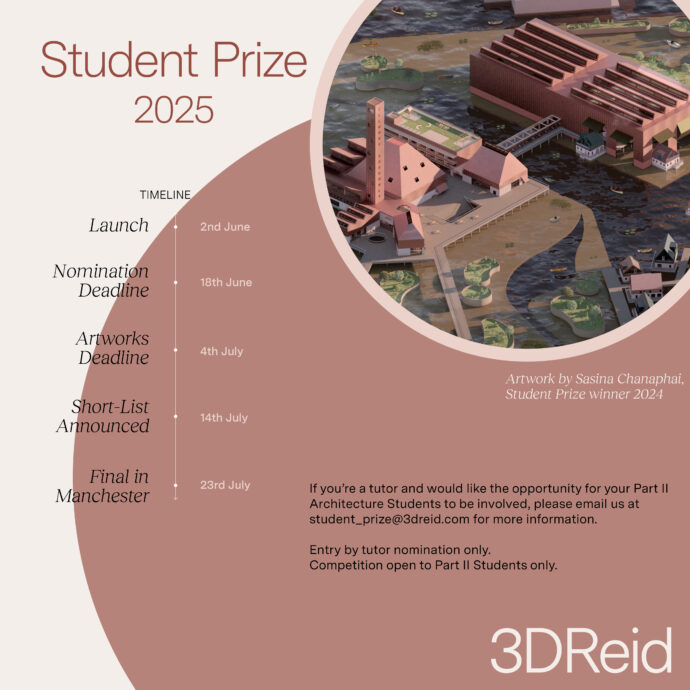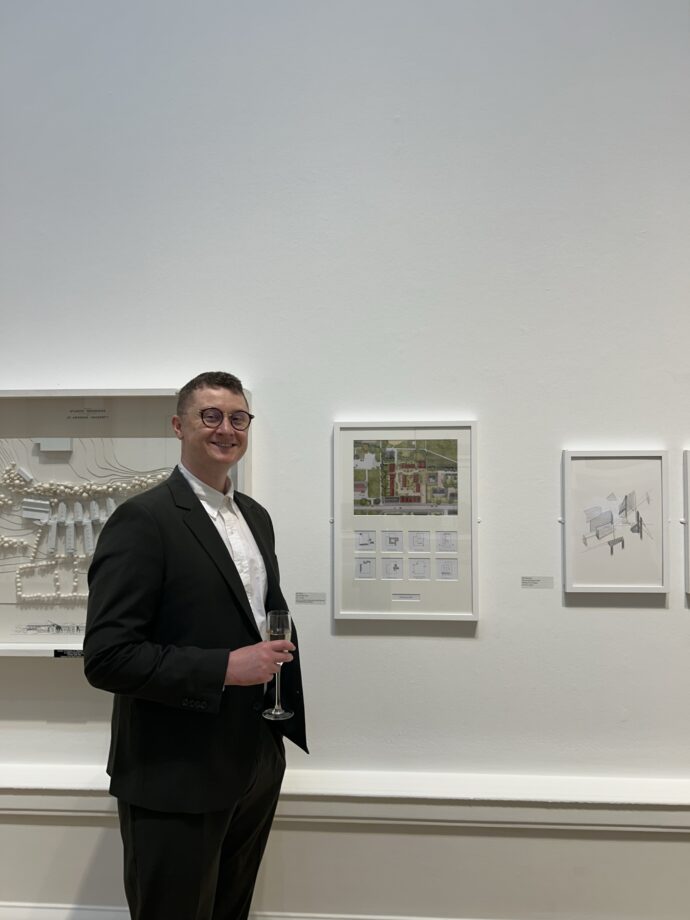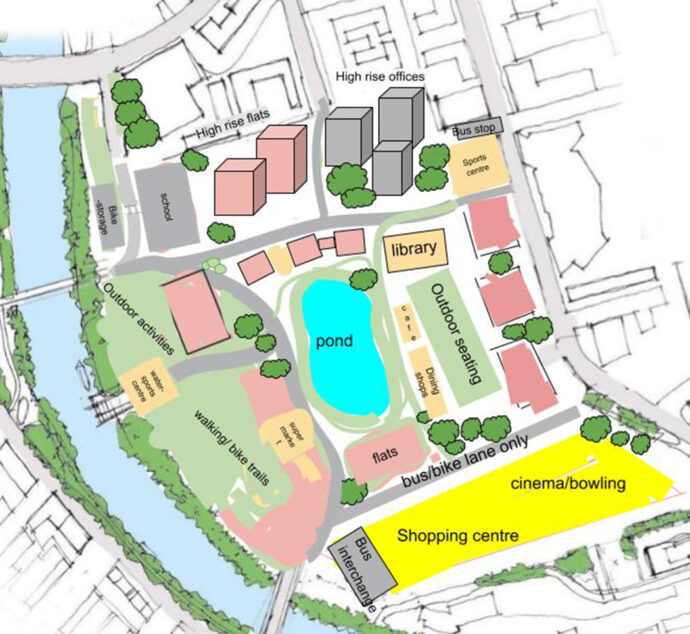3DReid has submitted a detailed planning application for a new-build community hub building in Cowie, Stirling. The project has been procured through Hub East Central Scotland on behalf of Stirling Council, who are working to realise the aspirations of the community.
Located in a prominent position on Cowie Main Street the scheme will provide new community facilities in the heart of the village and will comprise a library and versatile group rooms; largely using flexible spaces to support core community functions. Additionally working and meeting space for local businesses and a ‘maker’s space’ for innovative crafts will be provided. These facilities will provide the community with new flexible space suited to their needs and reduce the maintenance burden and running costs for the council. Improved insulation and renewable technology will contribute towards the buildings environmental credentials.
The choice of site followed a detailed appraisal of existing community facilities and local stakeholder consultation. By locating the new building on Main Street it will contribute to the ongoing reinvigoration of the commercial centre of Cowie. Modest external improvements are proposed at the street frontage to enhance the visitor and pedestrian experience.






