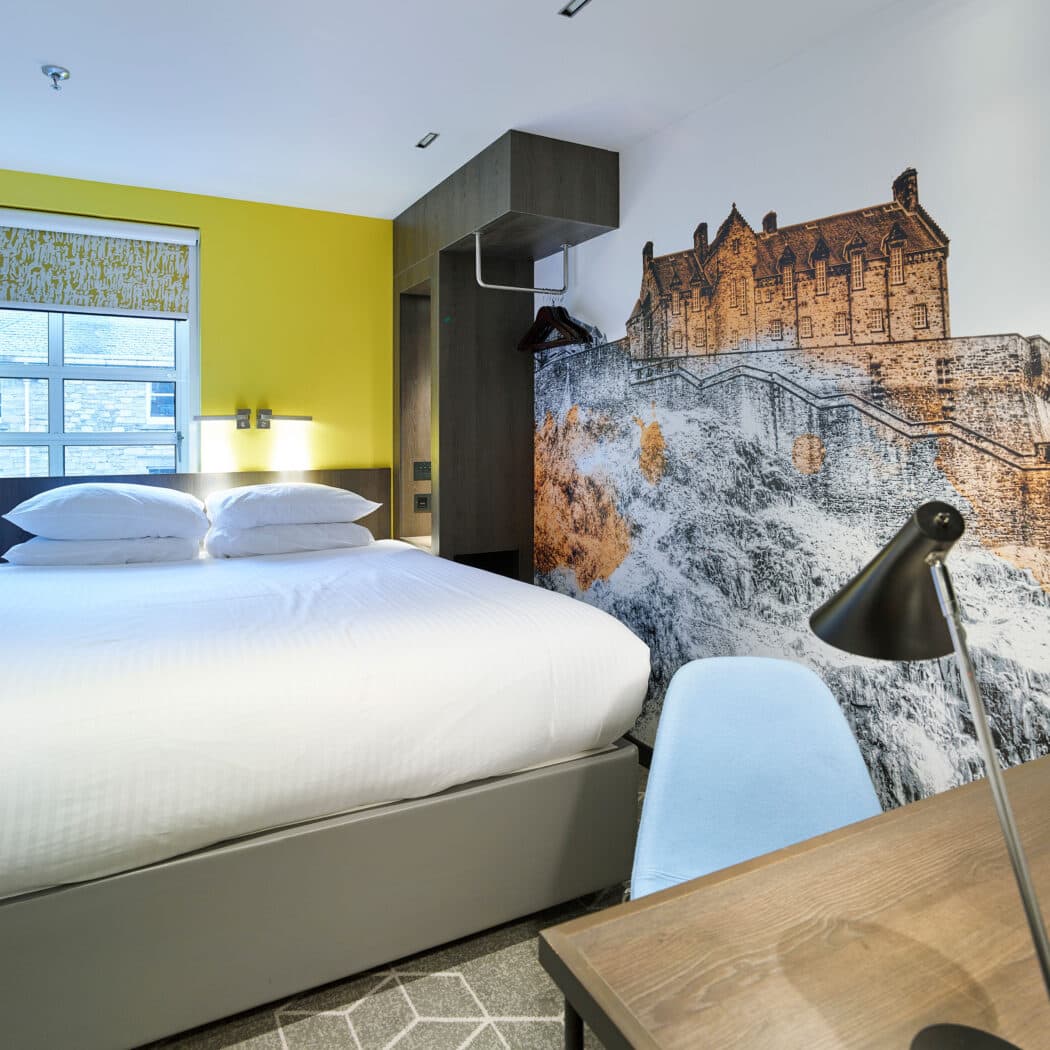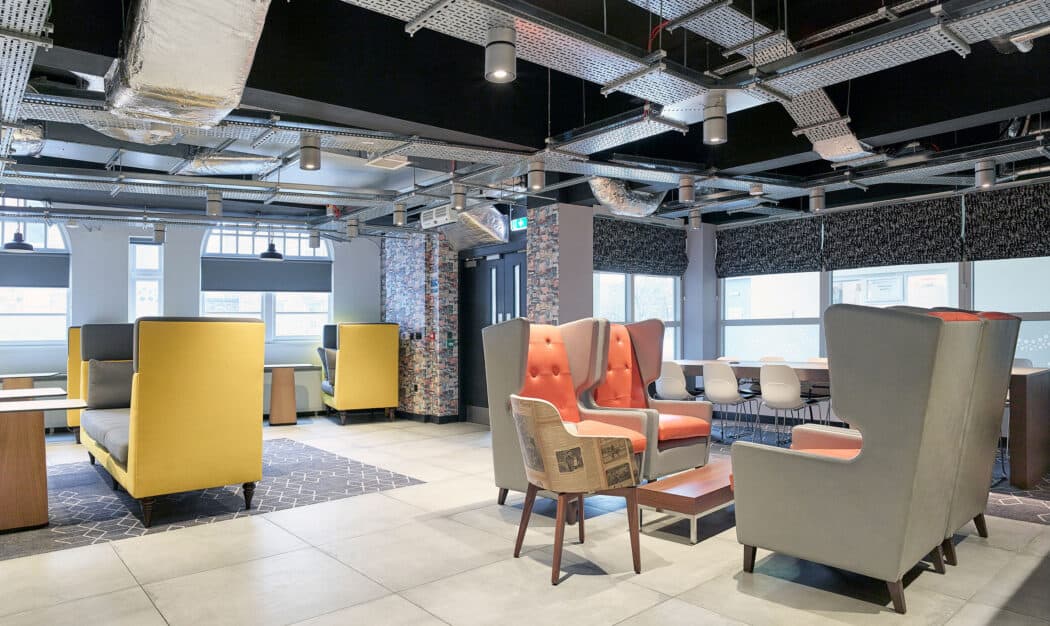Searching...
KM Central has been repurposed, from a former student residence, to create much needed hotel space for the central Edinburgh market. Working with Edinburgh First, the commercial arm of The University of Edinburgh, 3DReid’s interiors team created a bespoke solution to suit the client’s business case, then designed and delivered this vibrant rebranding and interior concept.
The project refurbished an existing inflexible but multipurpose space, used by both students and the general public and addition to renovating 45 hotel rooms and associated spaces. Key to the success of the project was the rebranding and repositioning of the spaces within both a commercial hospitality offering, but also increasing the flexibility of the breakfasting room, to facilitate more productive student use. A lighter, more quirky and fun feel was brought in with an eclectic mix of materials, textures and furniture. Bright bursts of colour within the fixed joinery elements and furniture softened the industrial feel.
The space was re-orientated to increase natural light levels and a wider range of seating types was incorporated, with a view to creating varying levels of privacy. The space now operates 24 hrs, serving hotel guest breakfast from early, whilst accommodating students for single or group study, workshops and satellite learning.
Compact 18sqm guestrooms was a challenge, we used a series of techniques to make the rooms feel light and airy.
In some rooms, we made best use of the floor space by having super king size beds which fitted into three corners of the room, under the window. Randomly coloured chairs add a zesty note in the bedrooms, along with various Edinburgh-themed wall murals with different colourways. The bathrooms feature small sized tiles and a wall to ceiling mirror to reflect light back around the room.
The breakfast room performs as a dining space for hotel guests in the morning, and a post graduate study and relaxation space throughout the day.
Exposed ceilings and industrial materials opened up the space, maximising the natural light and furniture was used to improve the acoustics, rather than fixed screens or acoustic baffles. We introduced high backed sofas and chairs (for group or single study) and three booth seats which featured TVs and upholstered banquette seating running up and over the ceiling.

