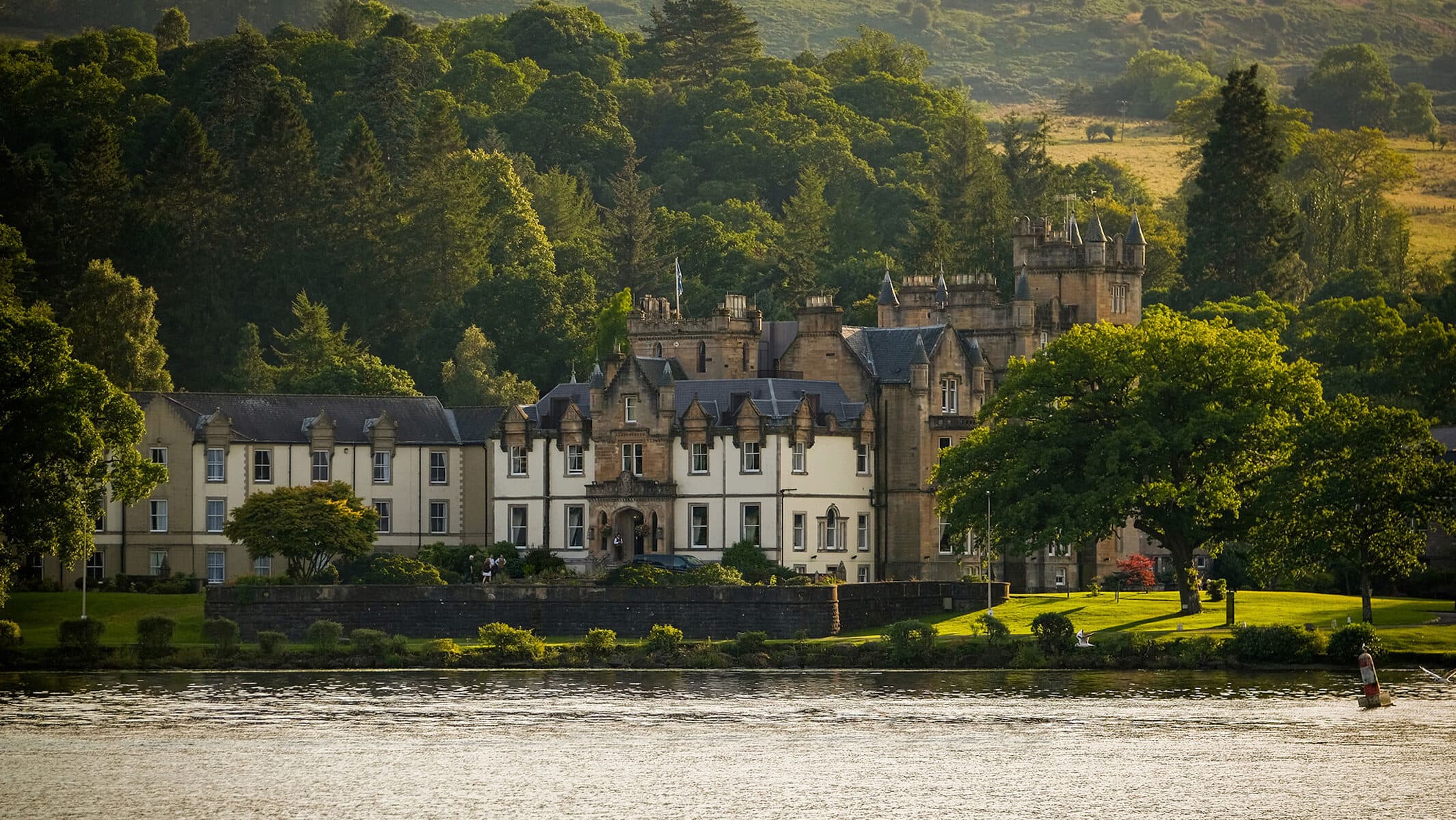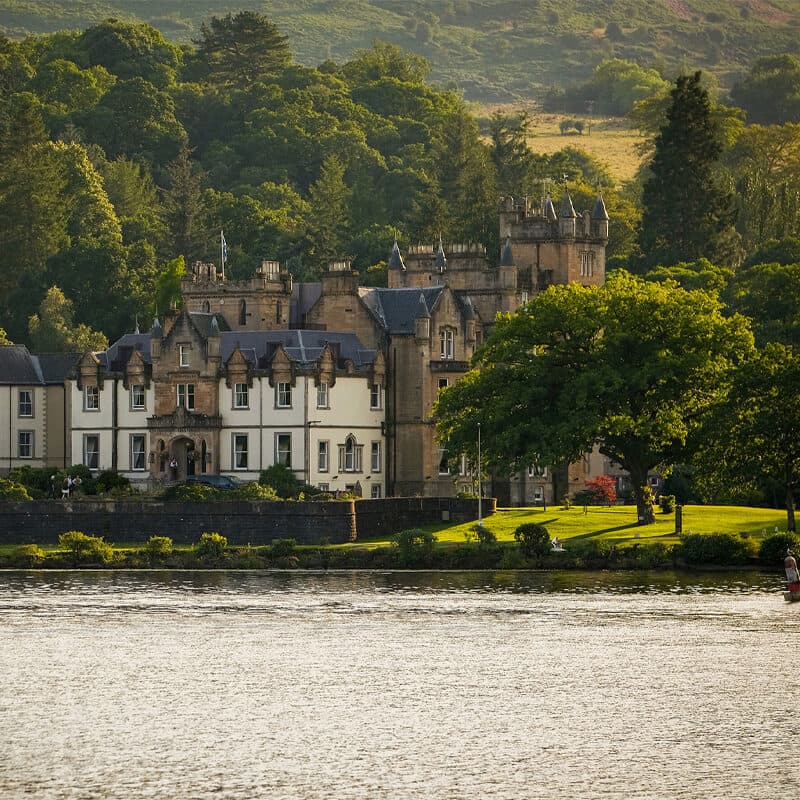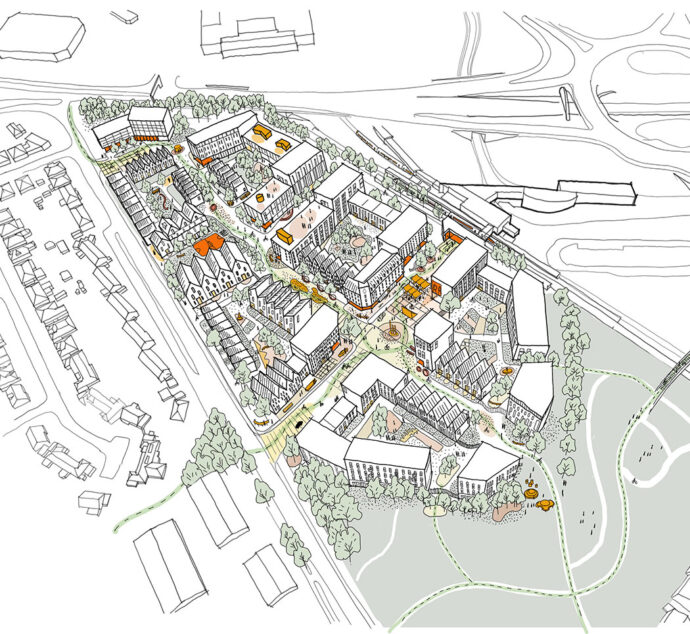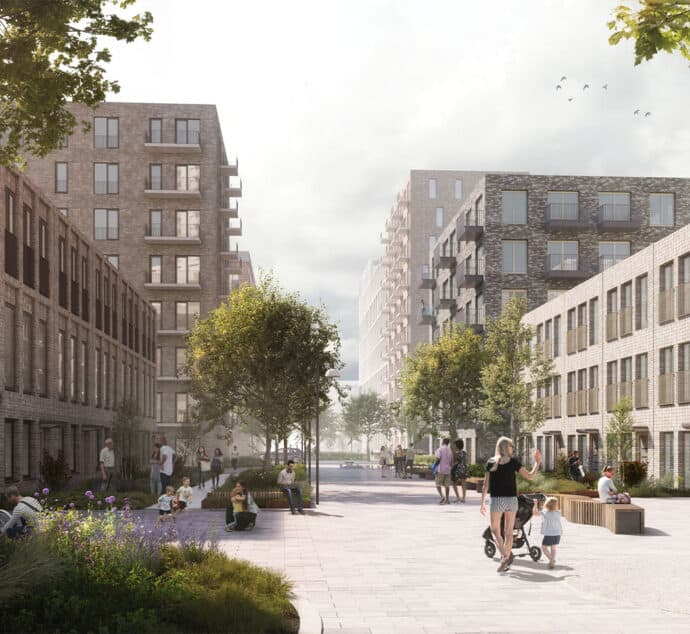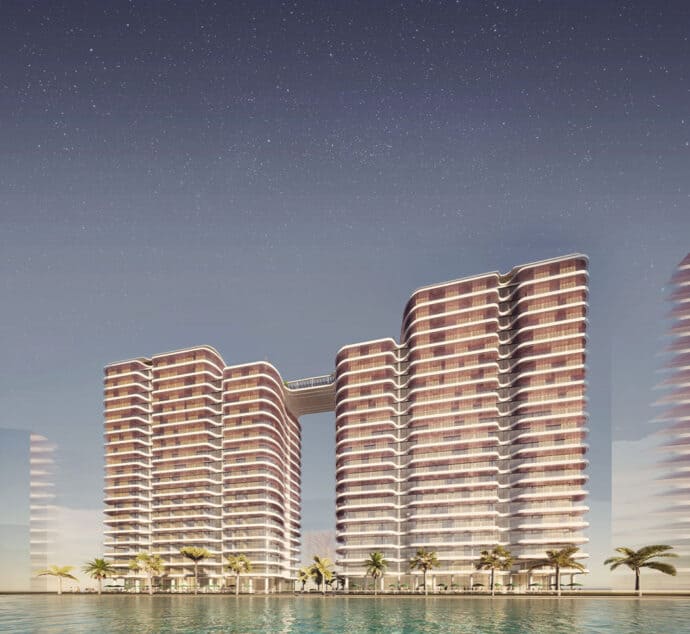Luxury Scottish five-star resort, Cameron House reveals the full restoration. The first glimpse of its fully restored 17th century mansion in a stunning 3D animation as the sensitive restoration project enters its final stages.
Cameron House Hotel will reopen in September 2021, offering unrivalled five-star luxury. Renowned for its timeless style and refined Scottish culture, the hotel will feature 140 bedrooms including 24 exquisite suites complemented by elegant function rooms and inspiring event spaces, with spectacular views of Loch Lomond.
The 3D animation shows the reconstruction of the original, listed building, being carefully restored.
Further details of ‘Cameron House reveals the full restoration’ here






