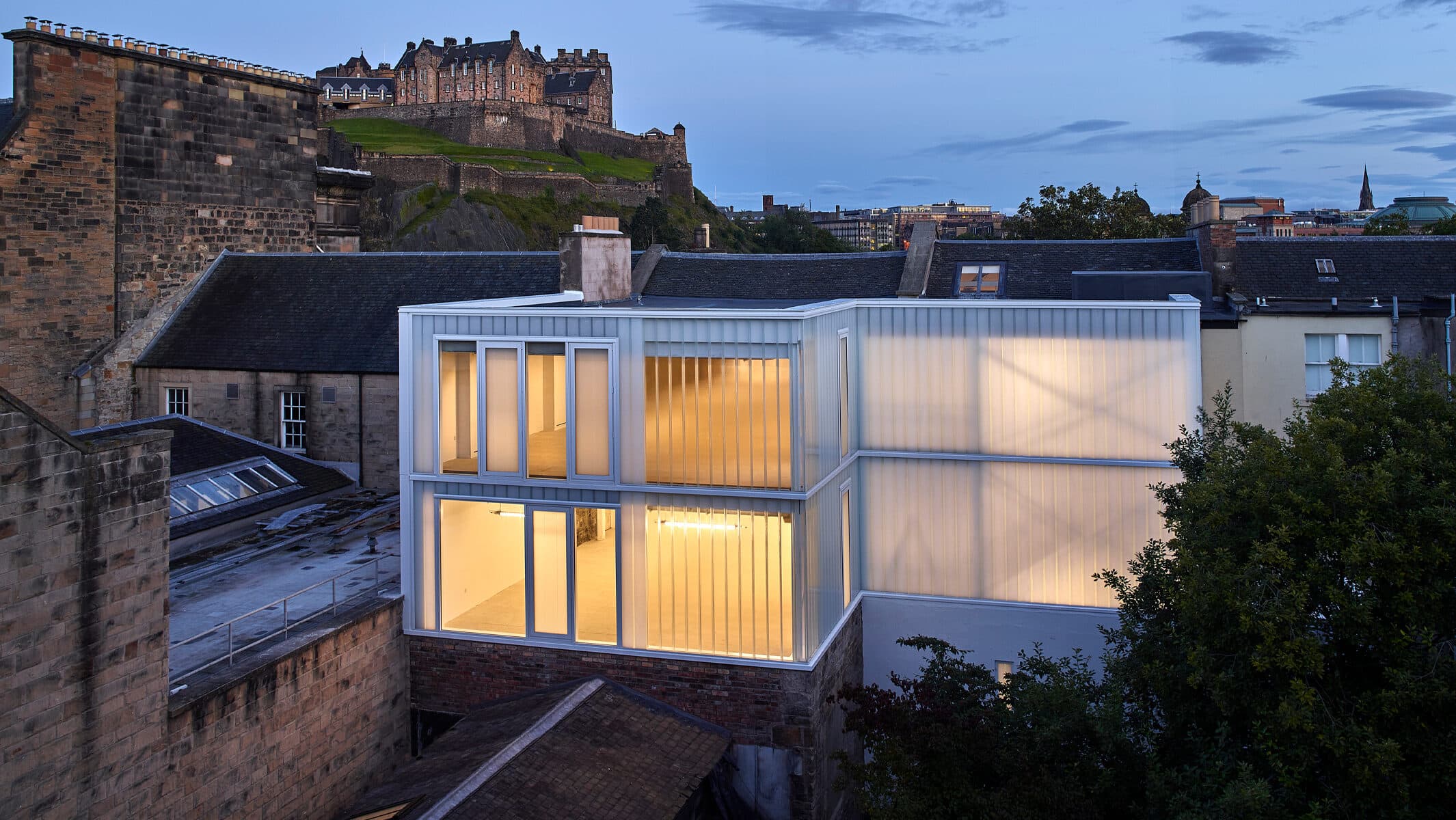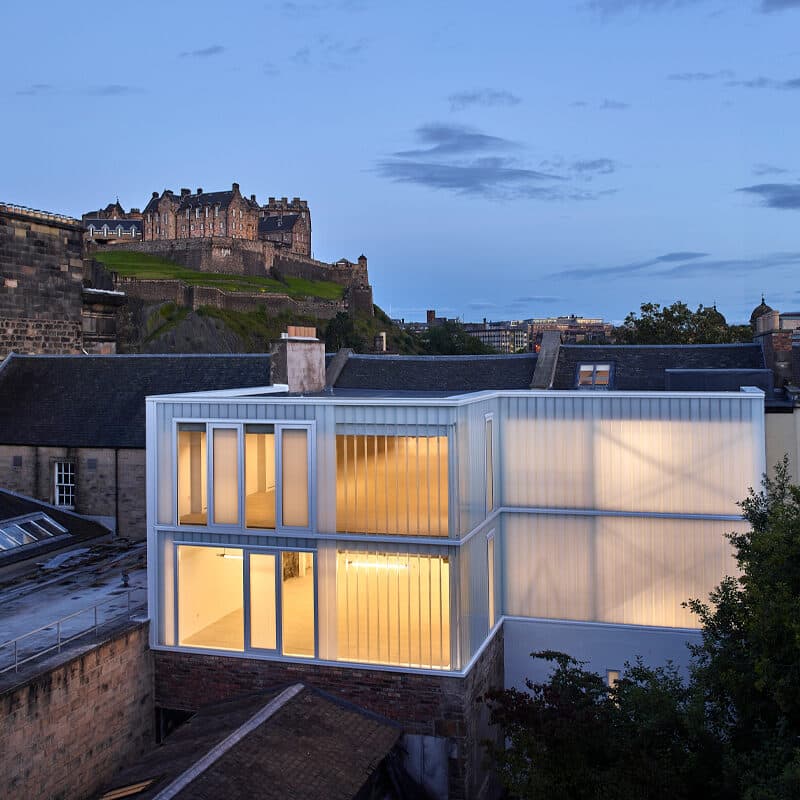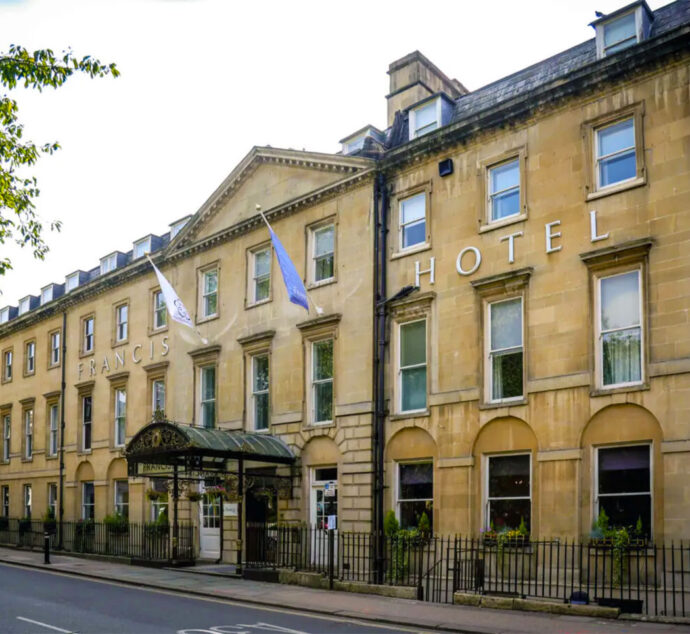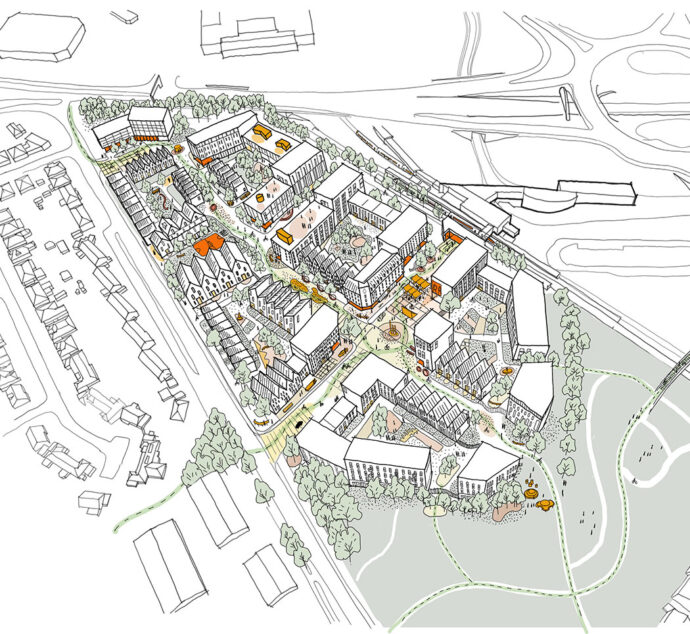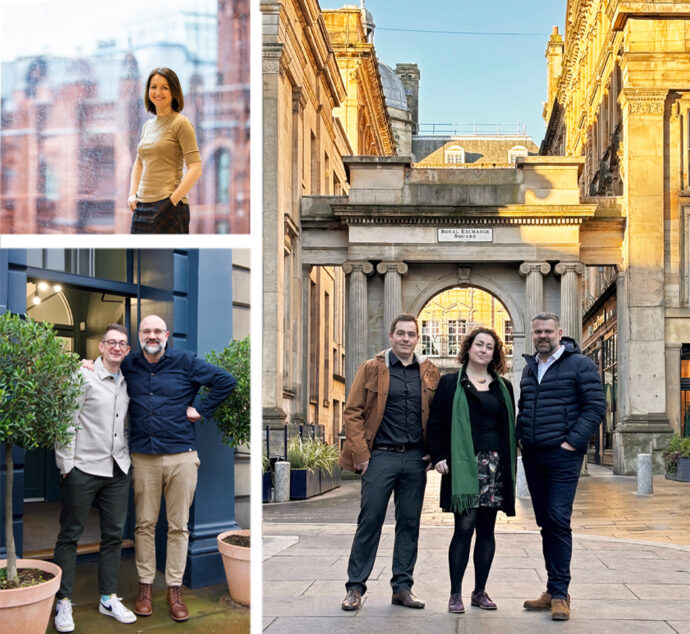The floorplates needed to be flexible and adaptable, so 3DReid used exposed servicing to maximise the versatility and apparent volume of the space. A complementary industrial language was established in the look and feel of the new extension and building services, to create a unifying and holistic aesthetic throughout.
The scheme revealed and preserved the hidden fabric of the building and the evidence of its former uses, from the ornate bay windows of the tea room, to the curved trusses of the cinema space and the spray painted record label names, where racks of vinyl once stood. Original stone work contrasts with crisp white finished walls, with brick, concrete and steel used sparingly in the final scheme.
“132 Princes Street proved to be a fascinating exercise in unpicking a long history of incoherent and unsympathetic interventions. In doing so, we created a framework around which the property could be rationalised and expanded,” says Chris Dobson, Associate Director at 3DReid.
The contemporary extension illustrates the potential for the hidden areas of the city’s urban blocks to support interventions, and particularly interventions that do not slavishly adhere to a pastiche of the historic building stock. 3DReid’s stepped form and insulated translucent u-channel glass block achieves light filled floorplates, whilst preserving the amenity and privacy of surrounding residences. The unconventional material gives the property a new identity, which carries a distinct quality, both by day and at night.
3DReid was able to draw on a considerable back catalogue of similar projects in Edinburgh, including a scheme at Norloch House which upgraded a previously converted B-listed former church hall into a contemporary shell and core office space. On Princes Street itself, the practice has brought back into use the vacant upper levels of the Forsyth Building as hotel accommodation, and developed two new-build blocks in the form of the flagship Primark Store and the mixed use (office/retail) 40 Princes Street development.
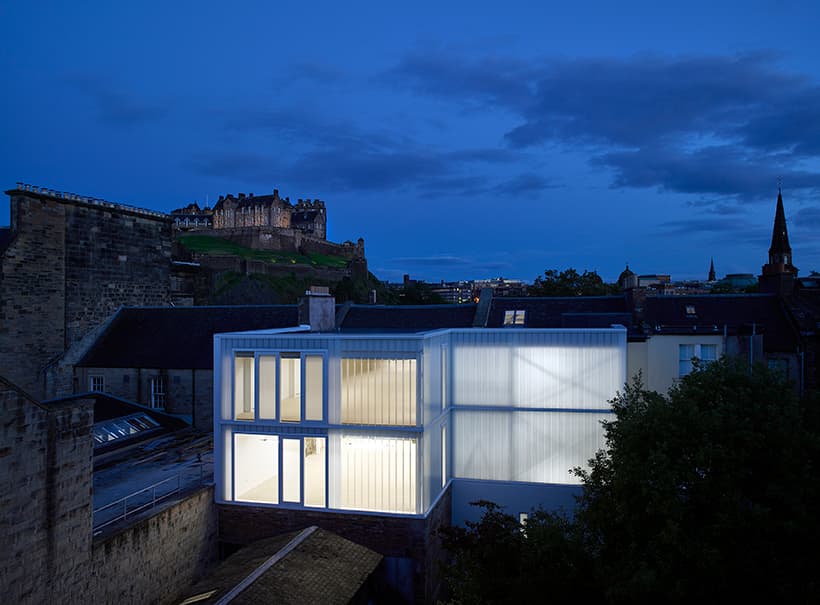
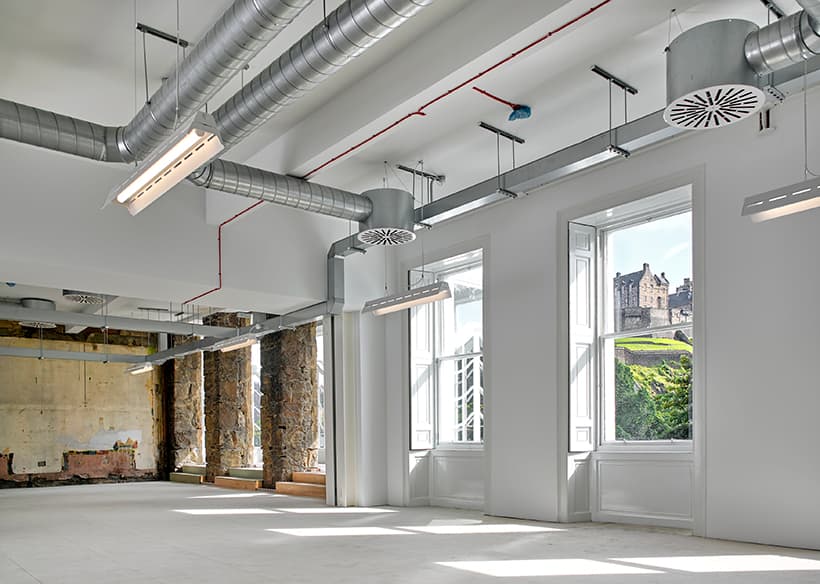
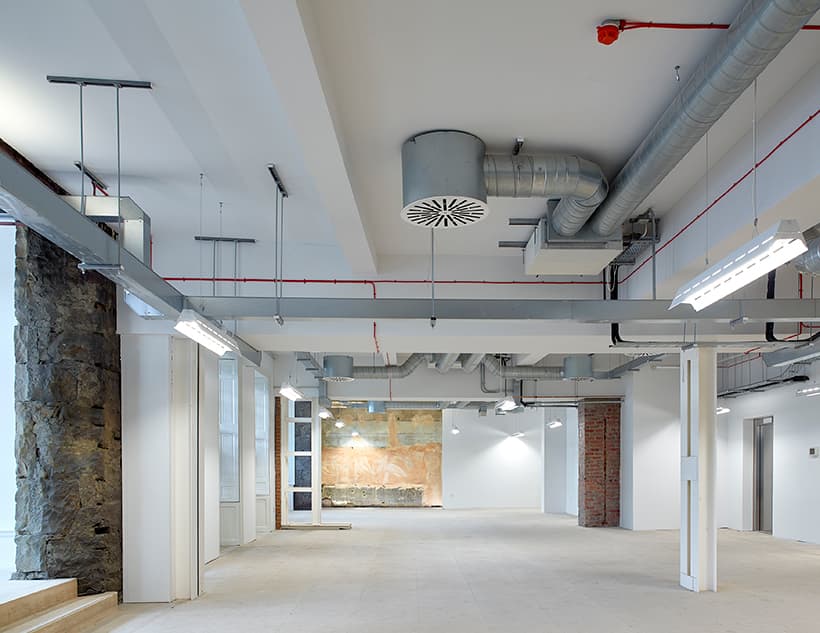
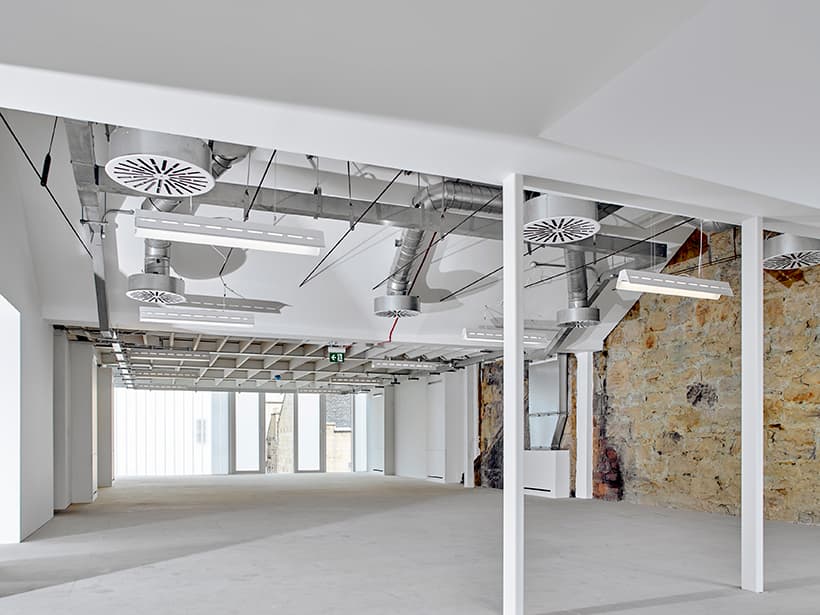
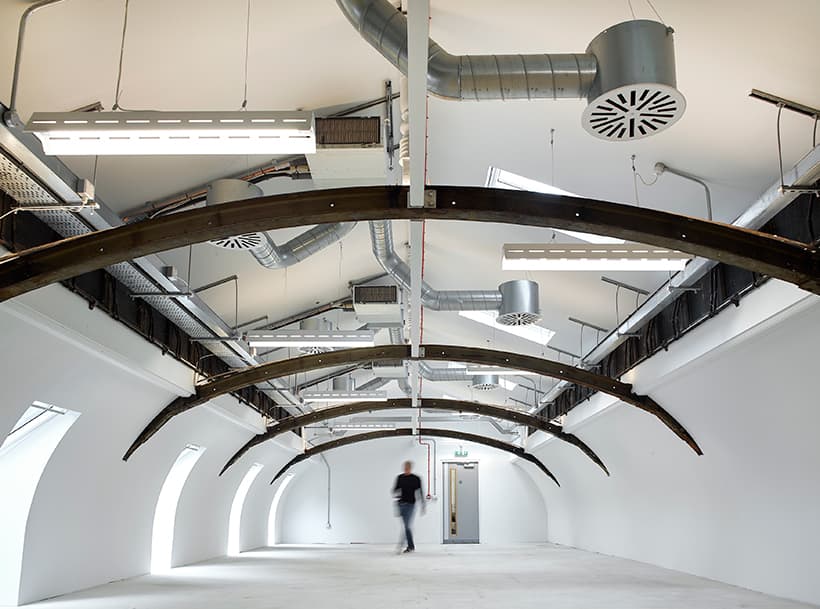
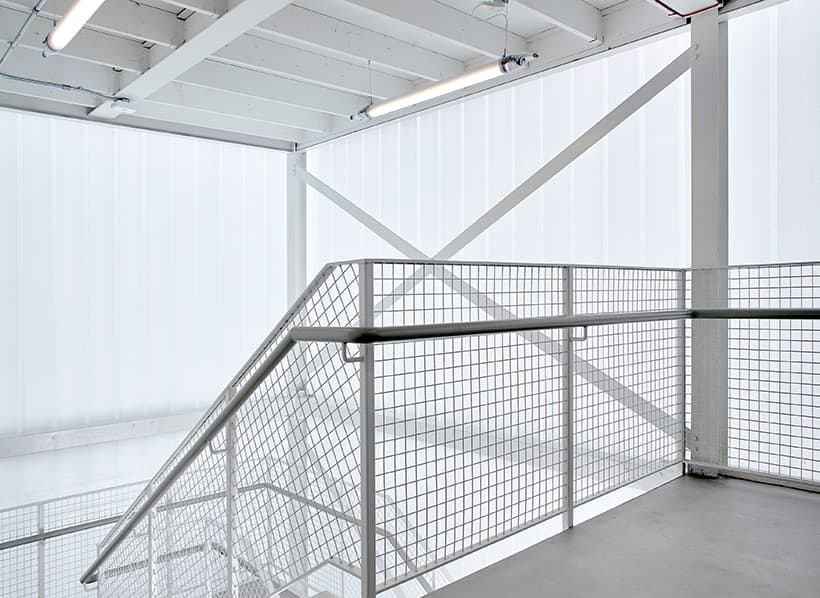
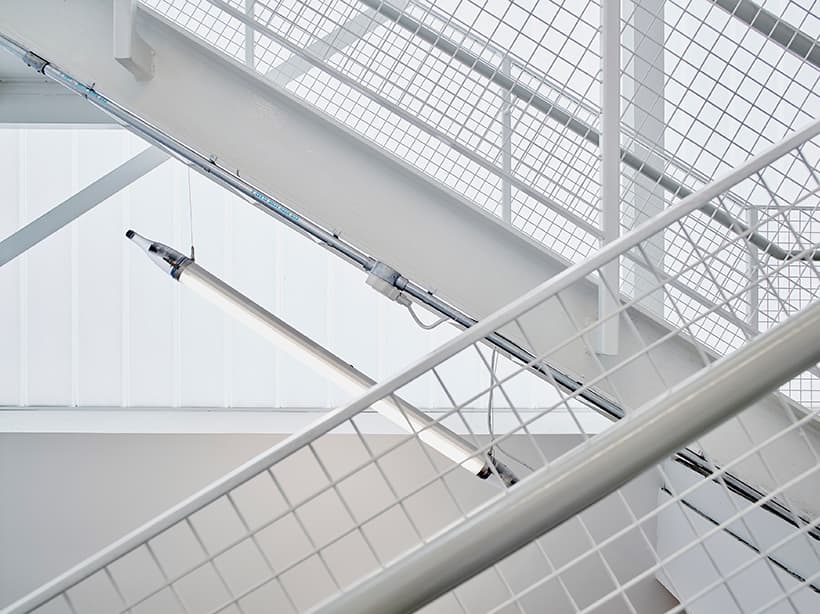
Project team
- Client / Developer: Hazledene House Limited
- Architect: 3DReid
- Contractor: Sharkey
- Project Manager: Thomson Gray
- Quantity Surveyor: Thomson Gray
- Services: KJ Tait
- Structure: Acies
- Fire Consultant: Olsson Fire & Risk
Photography: David Cadzow, Cadzow / Pelosi






